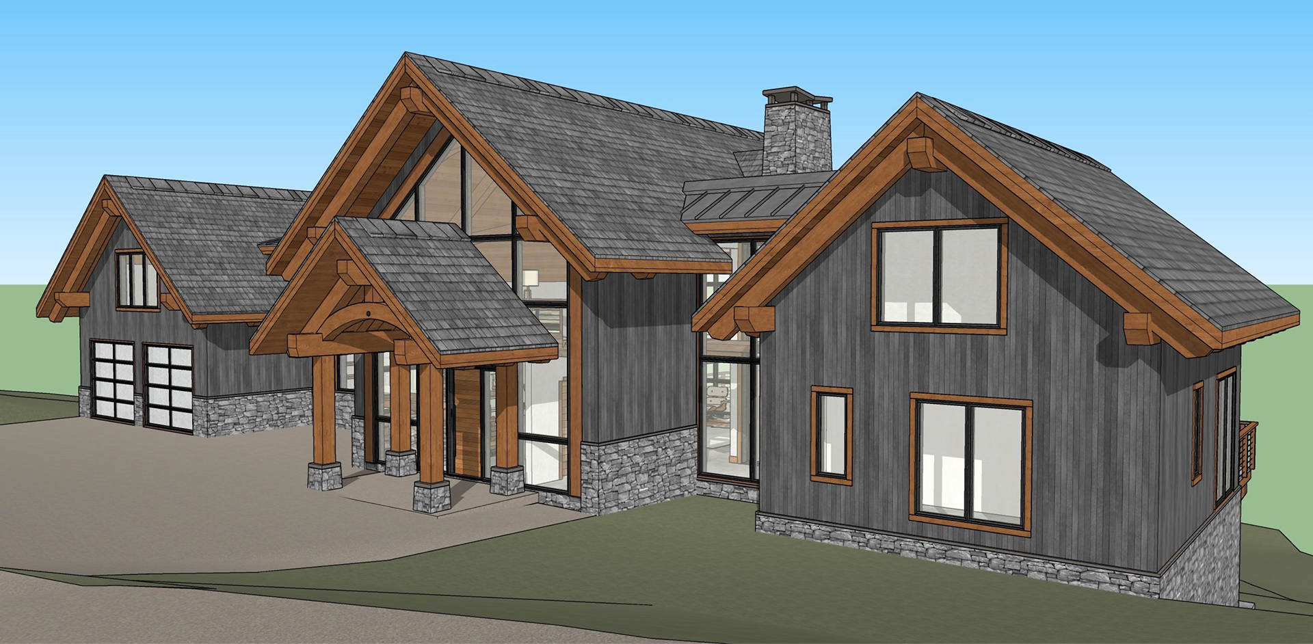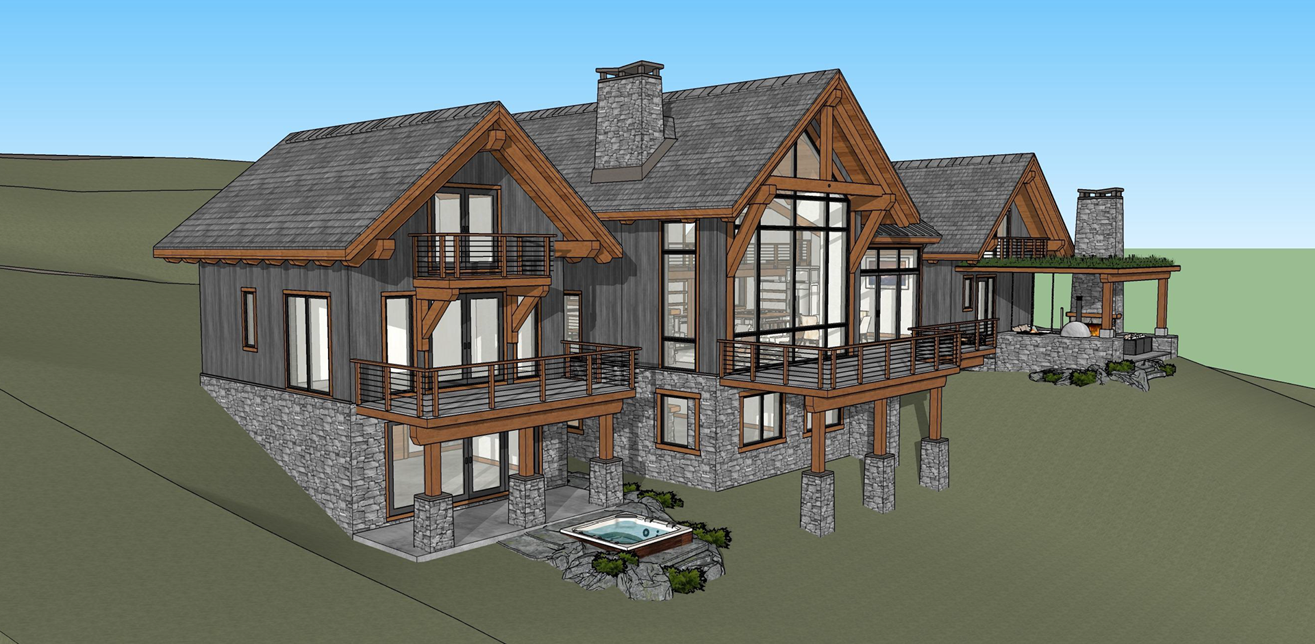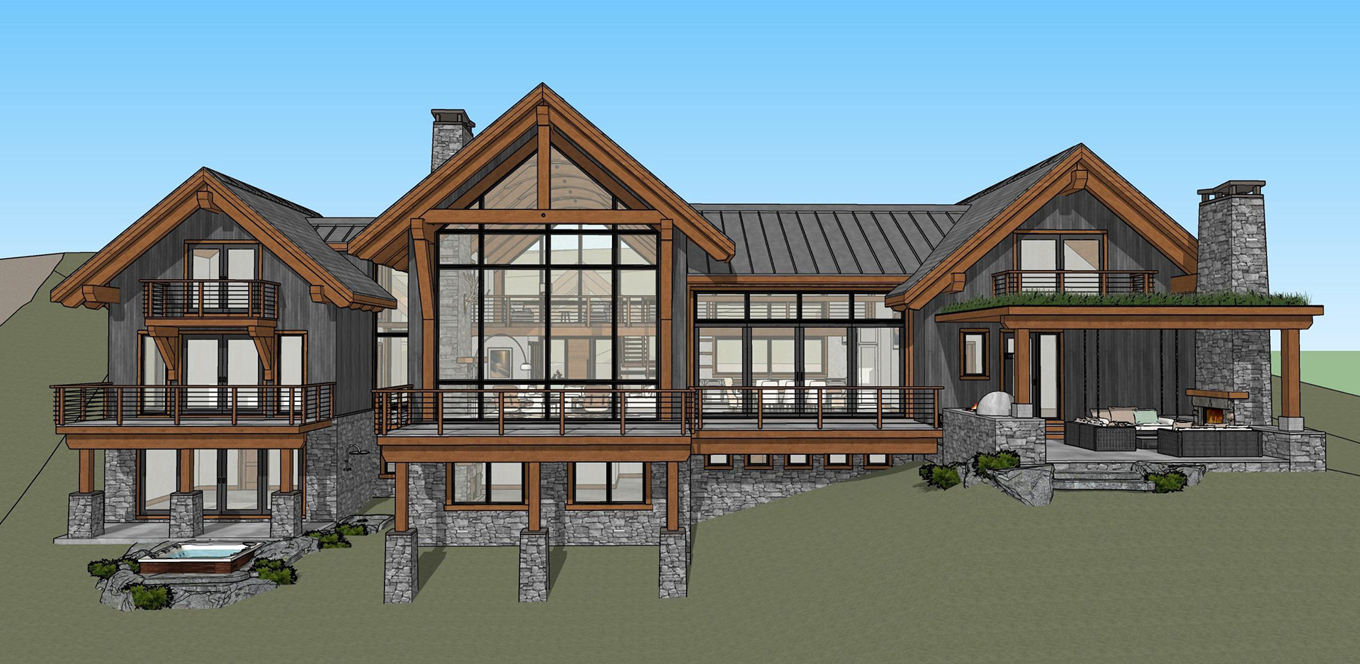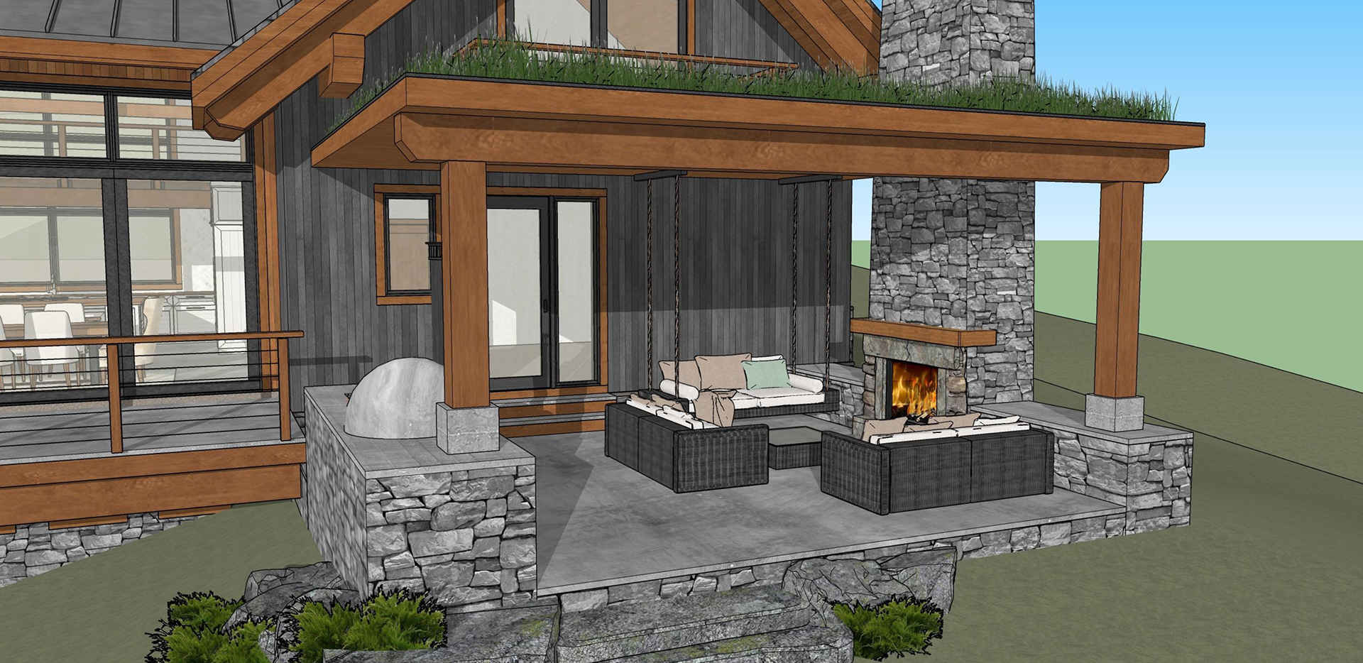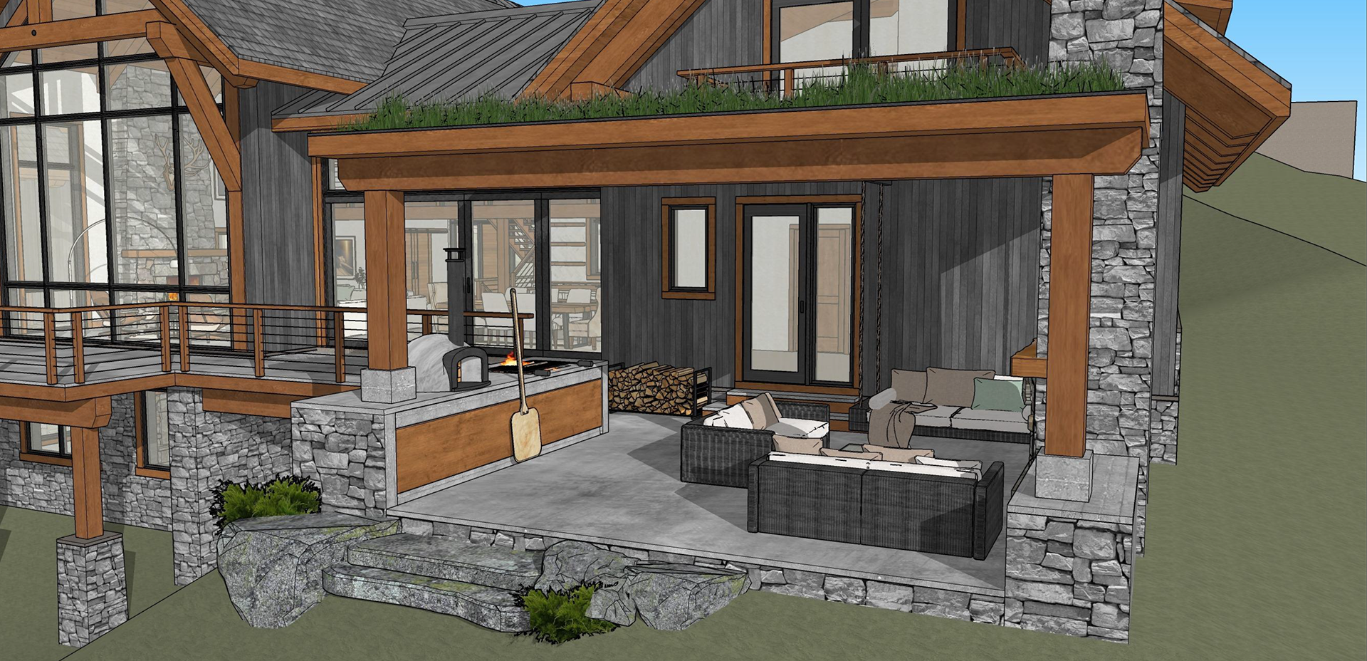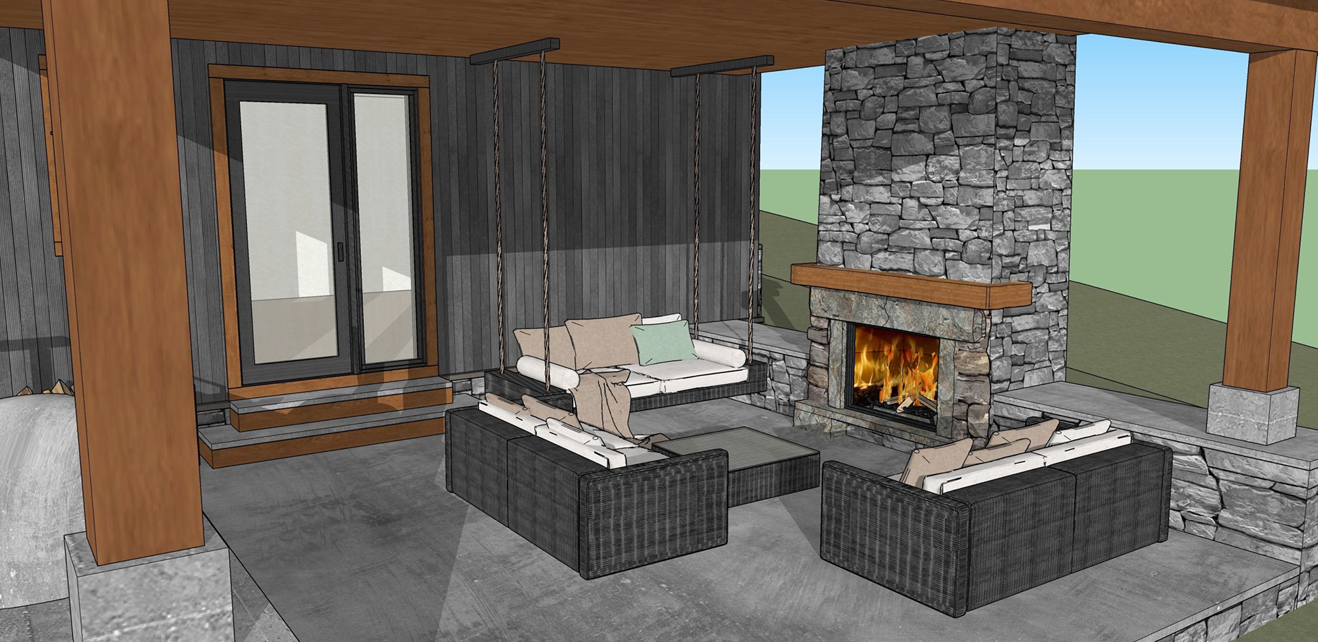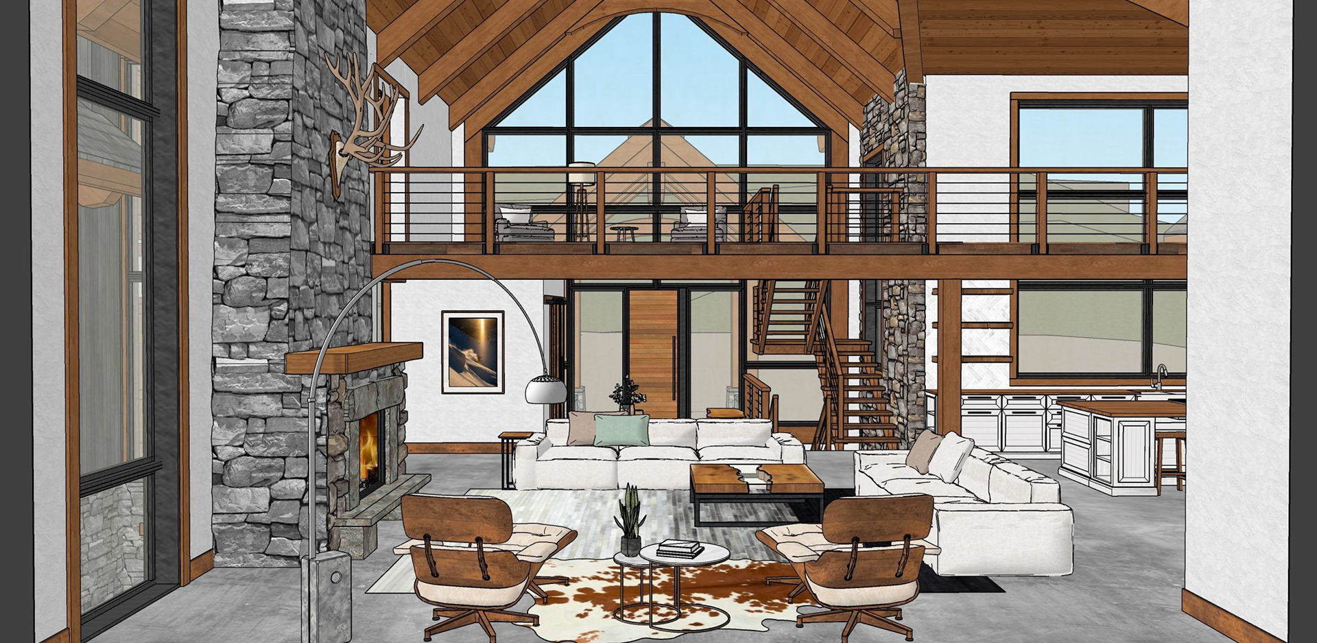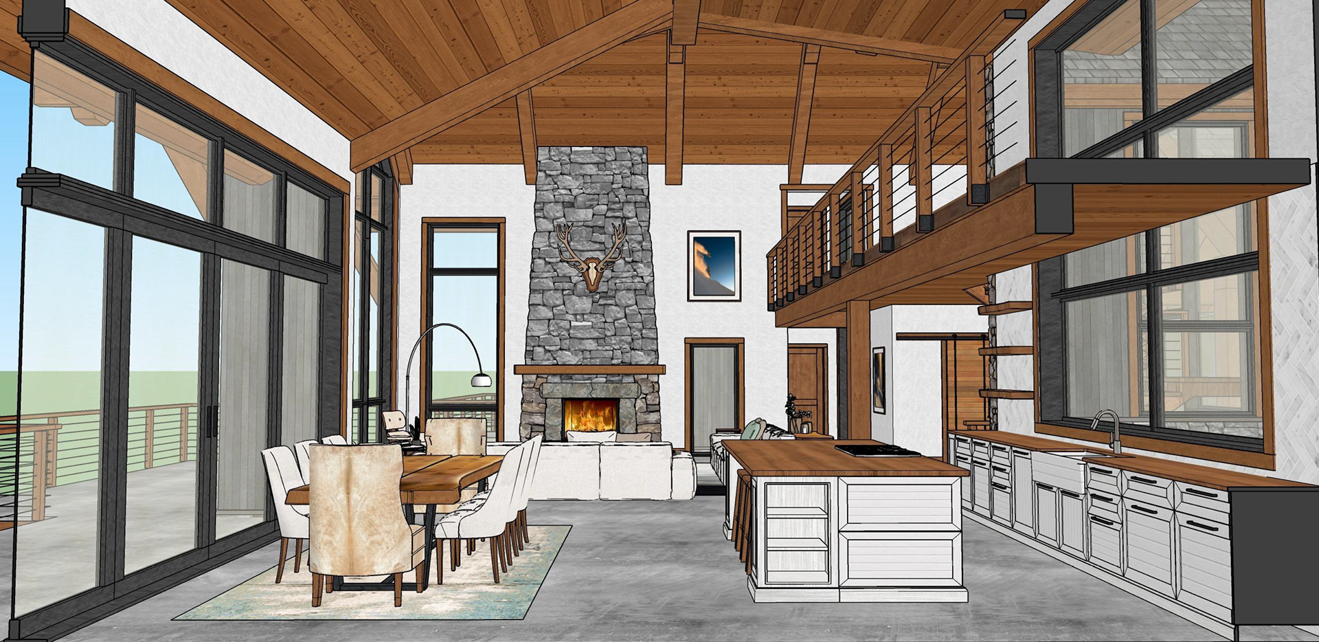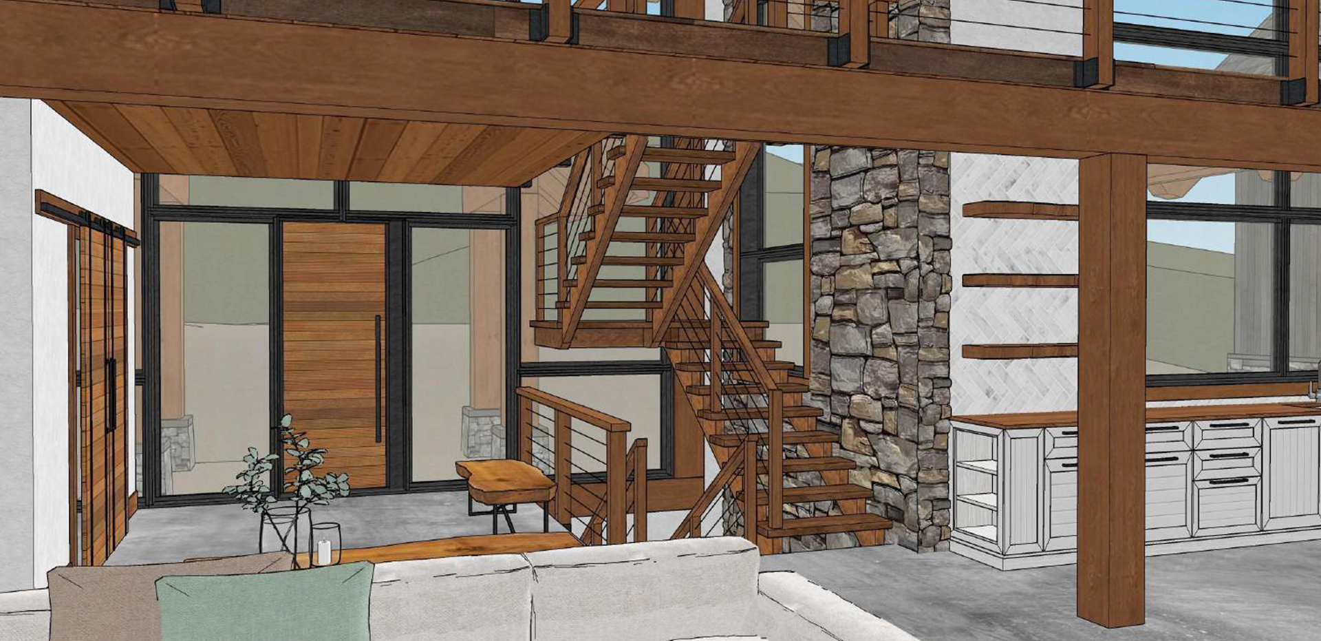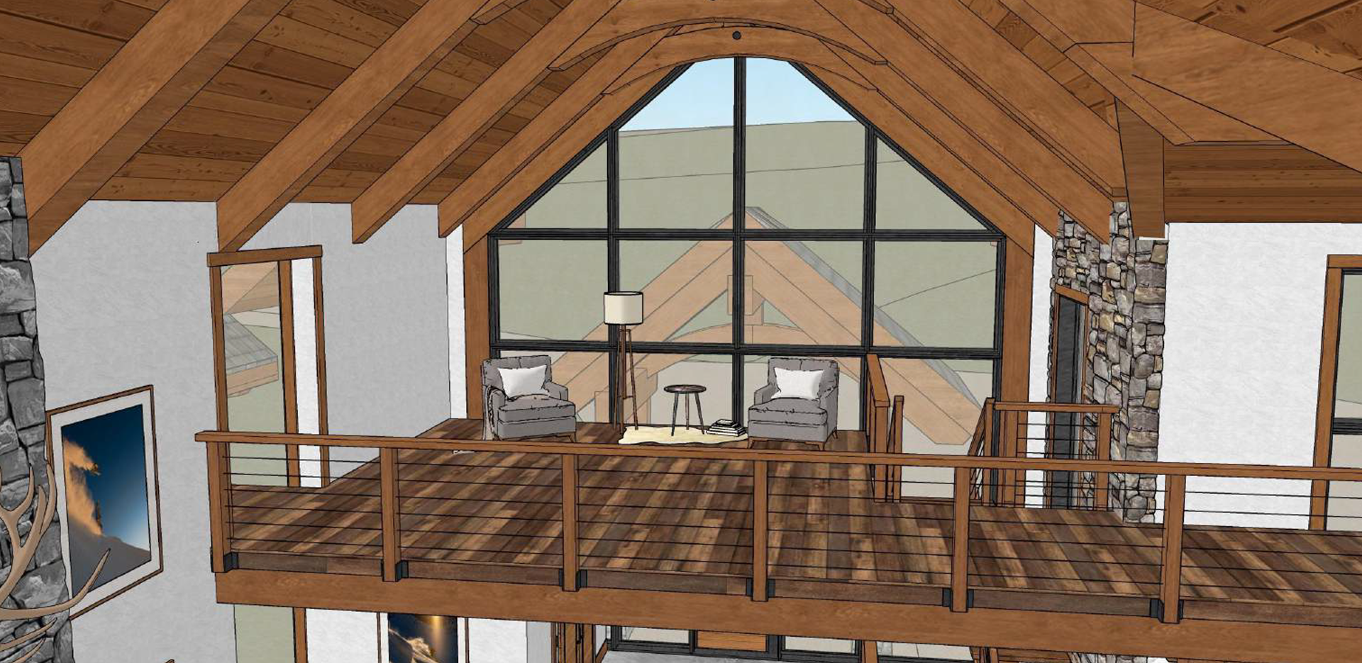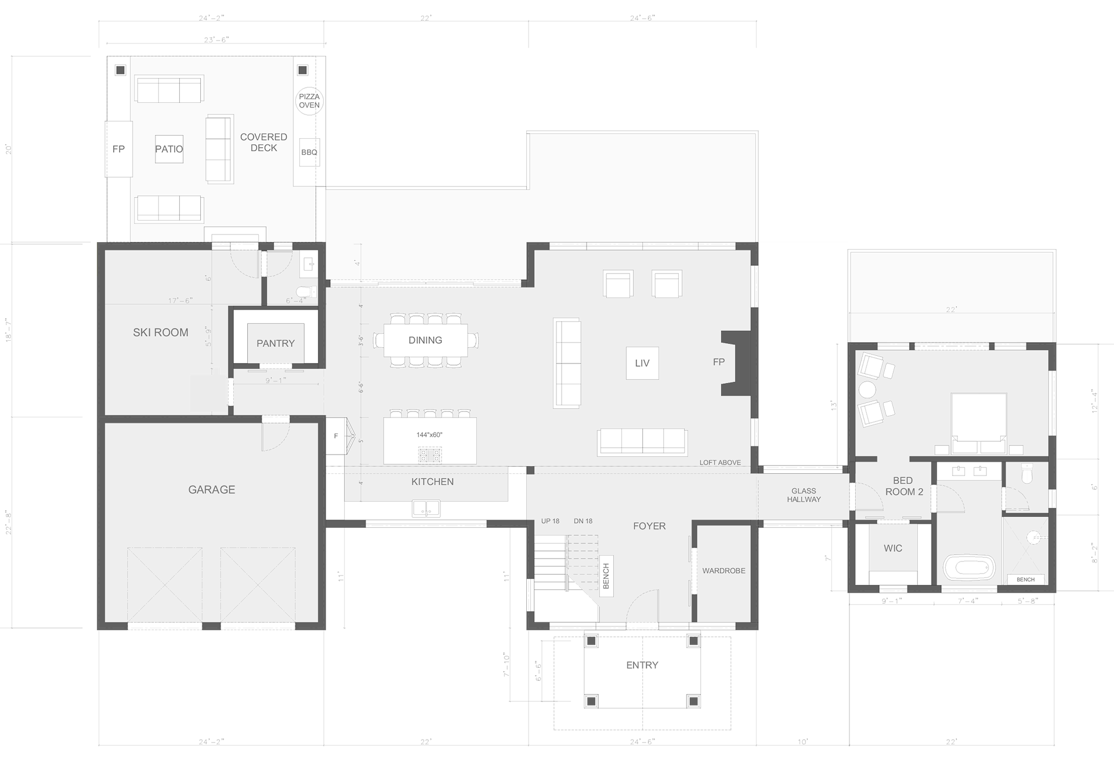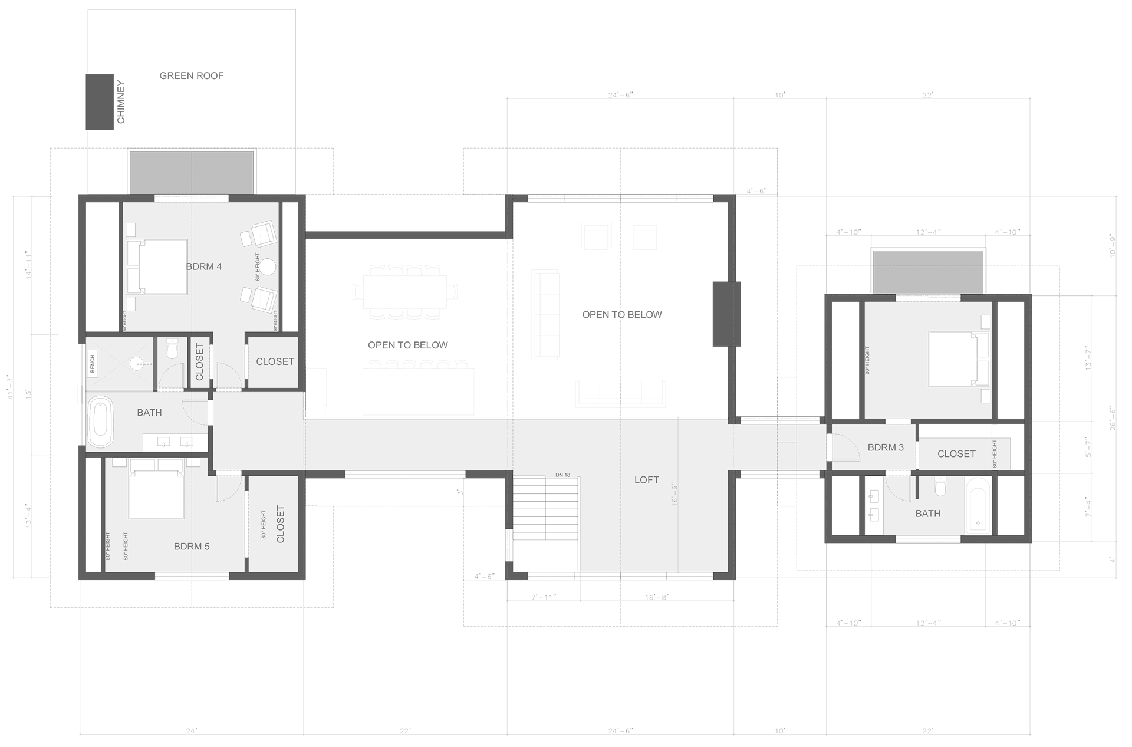BIG SKY CUSTOM HOME DESIGN
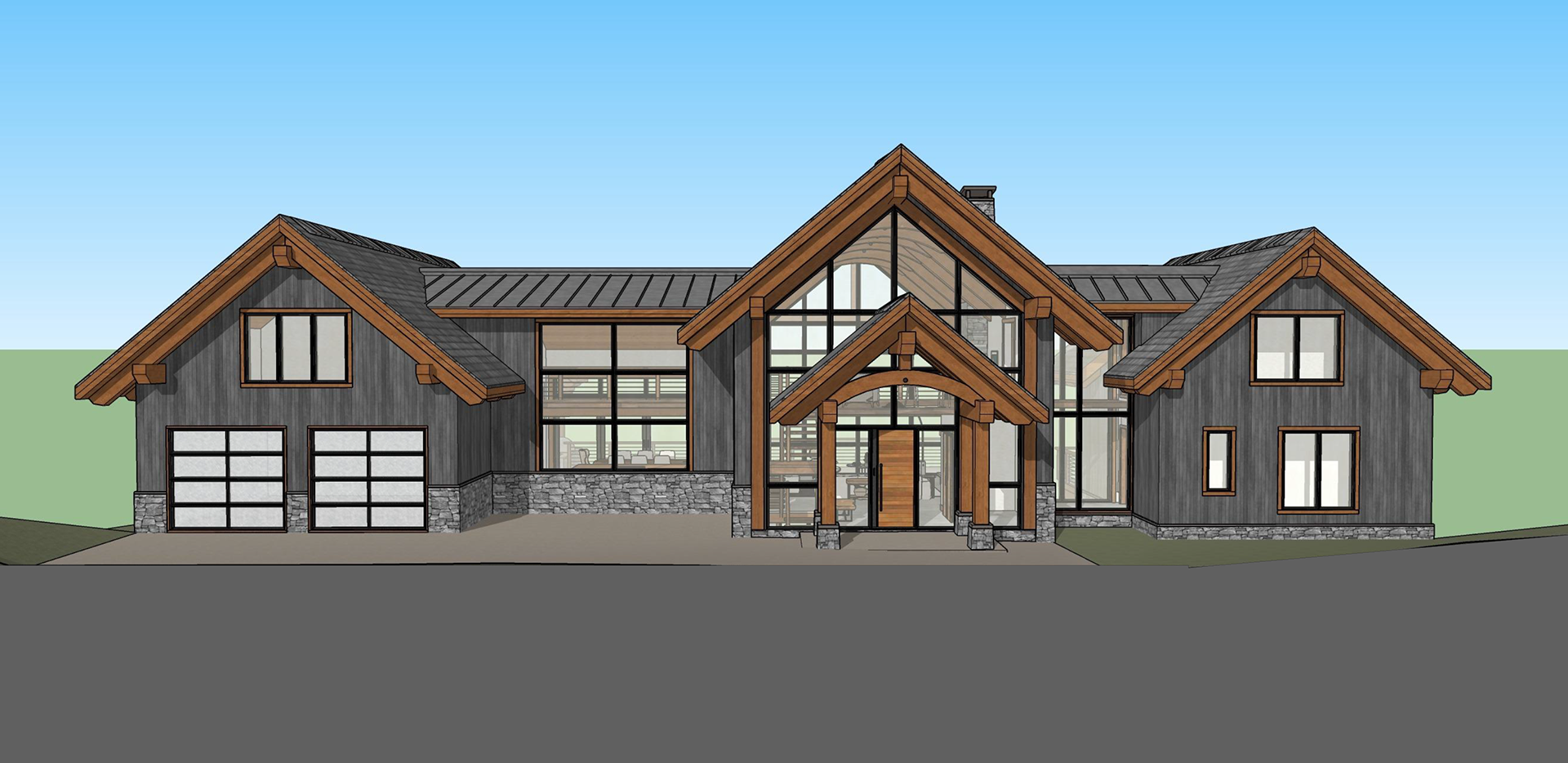
Set against the vast and wild landscape of Montana, the Big Sky custom home design embodies the spirit of traditional mountain architecture while embracing modern sophistication. This home is where rugged, time-honored elements meet contemporary refinement, resulting in a living space that feels both enduring and refreshingly new.
At the heart of the Big Sky design are the exposed Douglas fir timber beams. These beams, a signature of Montana’s architectural heritage, not only provide strength but also lend the home a sense of warmth and character, echoing the rugged beauty of the surrounding wilderness. The expansive window walls in the entry and living room further enhance this connection to nature, inviting in natural light and offering sweeping views of the landscape. These windows are designed to blur the lines between indoors and out, making the ever-changing Montana scenery a part of everyday life.
The commitment to traditional architecture extends seamlessly into the outdoor living spaces. The patio, a true extension of the home, features an inviting fire pit and a built-in pizza oven—perfect for gatherings under the stars or a cozy evening with family. The lounging area provides a comfortable retreat to soak in the views, while the green roof above enhances the home’s harmony with its natural surroundings, offering both beauty and sustainability.
Big Sky stands as a testament to the enduring appeal of traditional Montana architecture, thoughtfully reimagined for modern living. It’s a home where the ruggedness of the past meets the sleek lines of the present, offering a living experience that is as much about connecting with nature as it is about embracing contemporary comfort. This is mountain living, refined.

