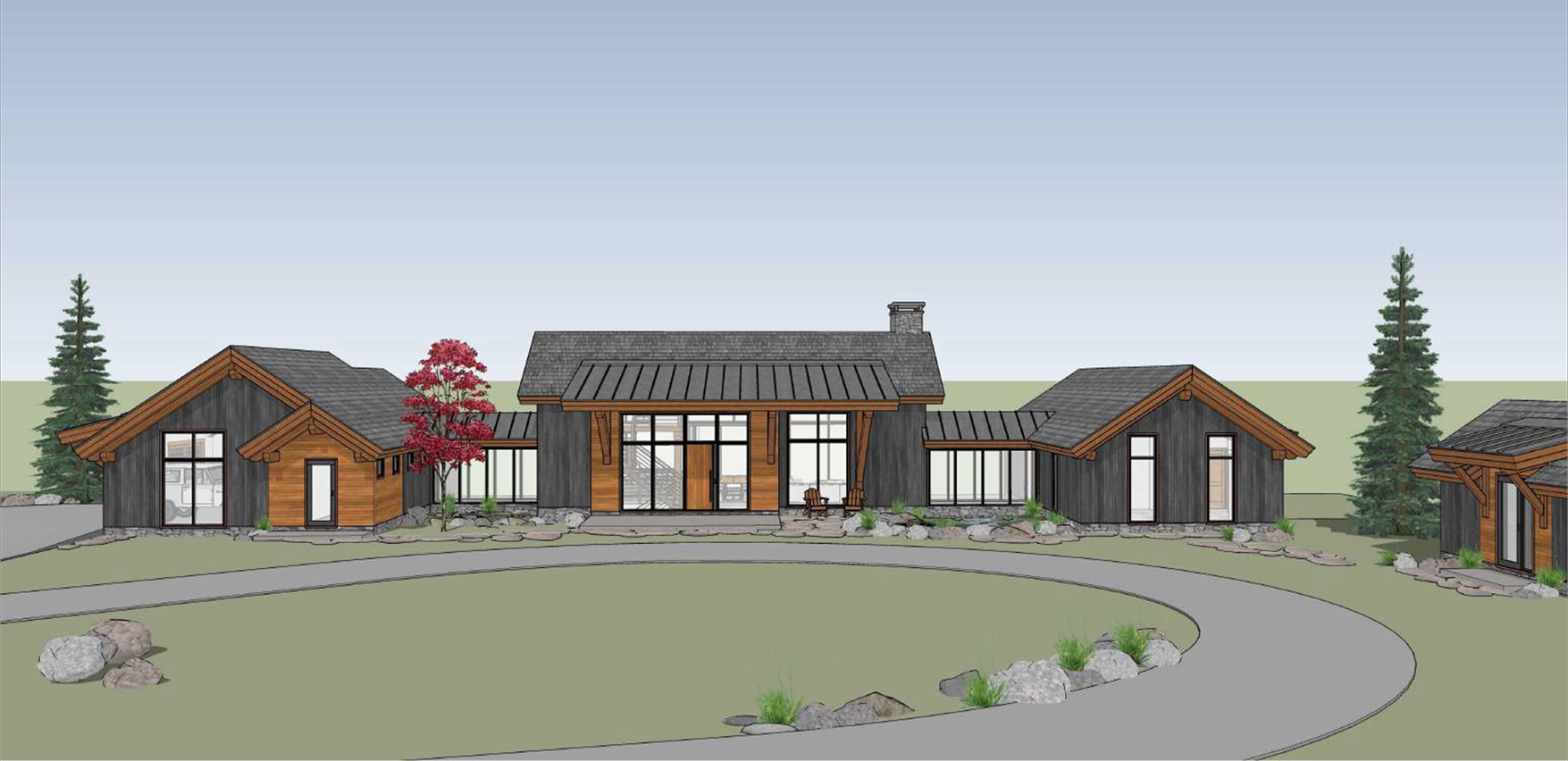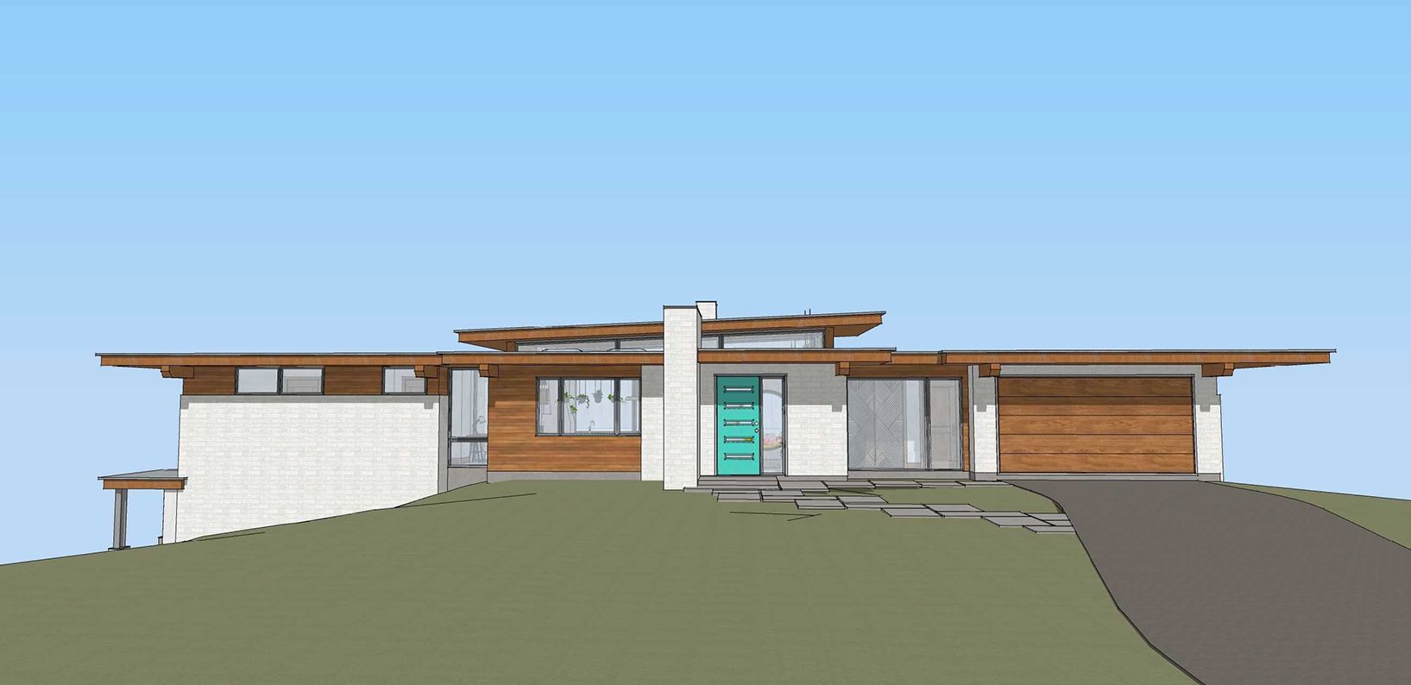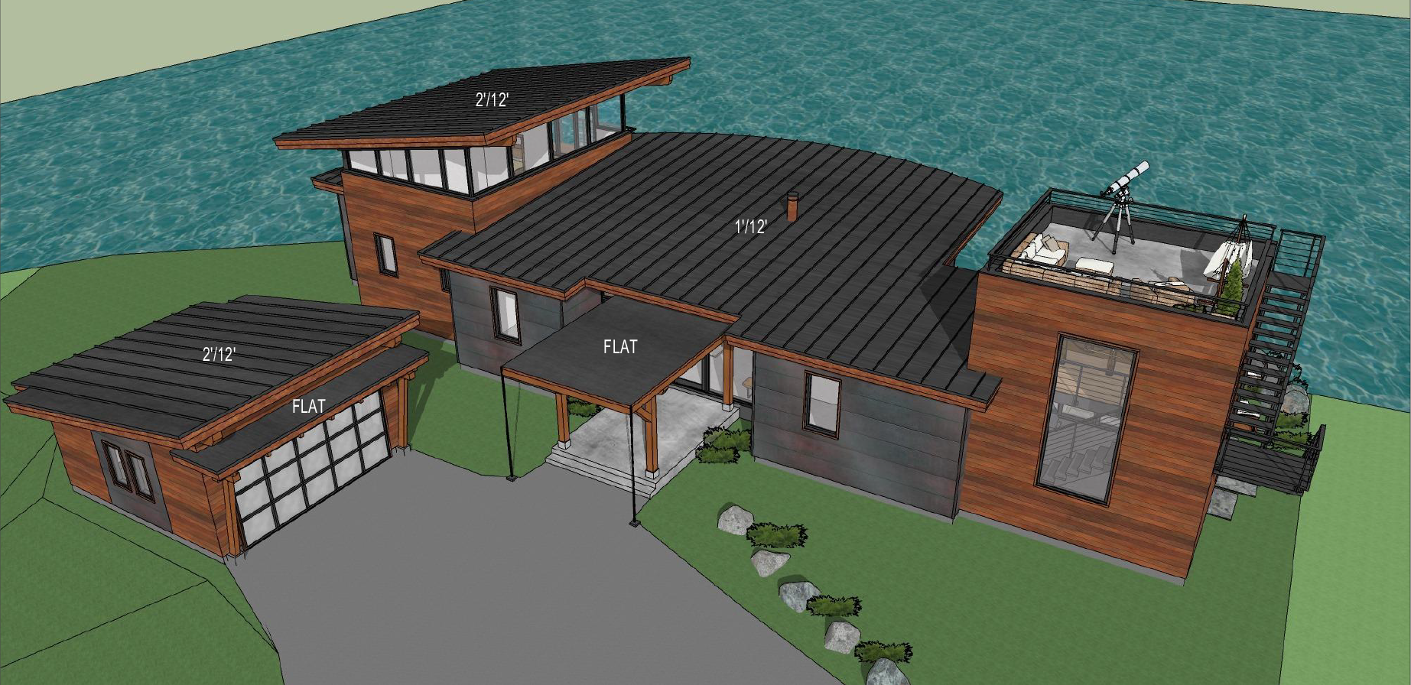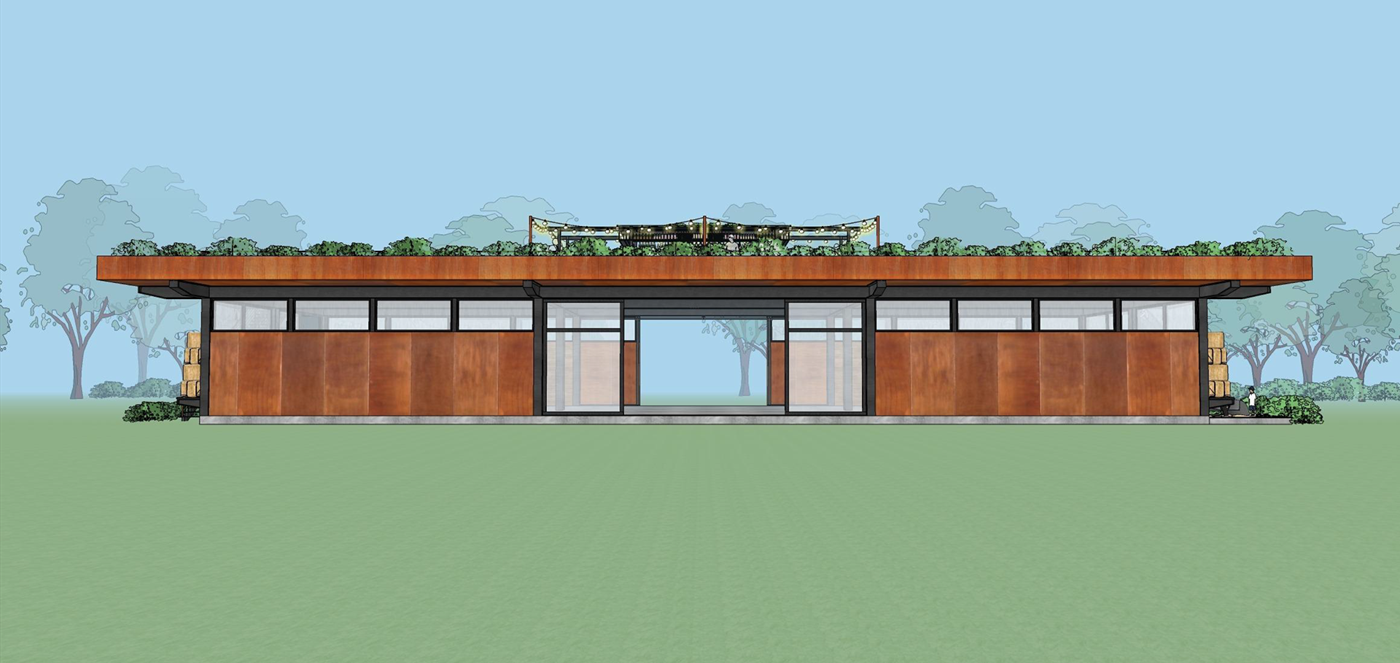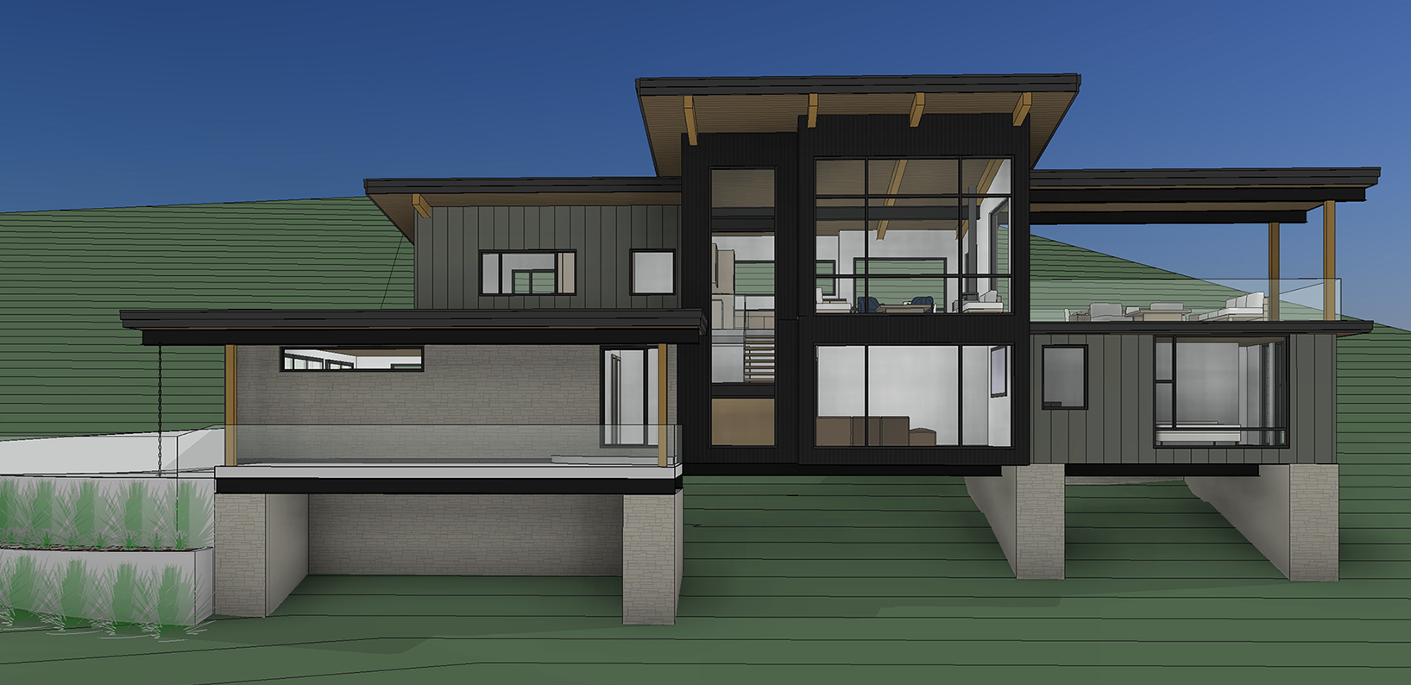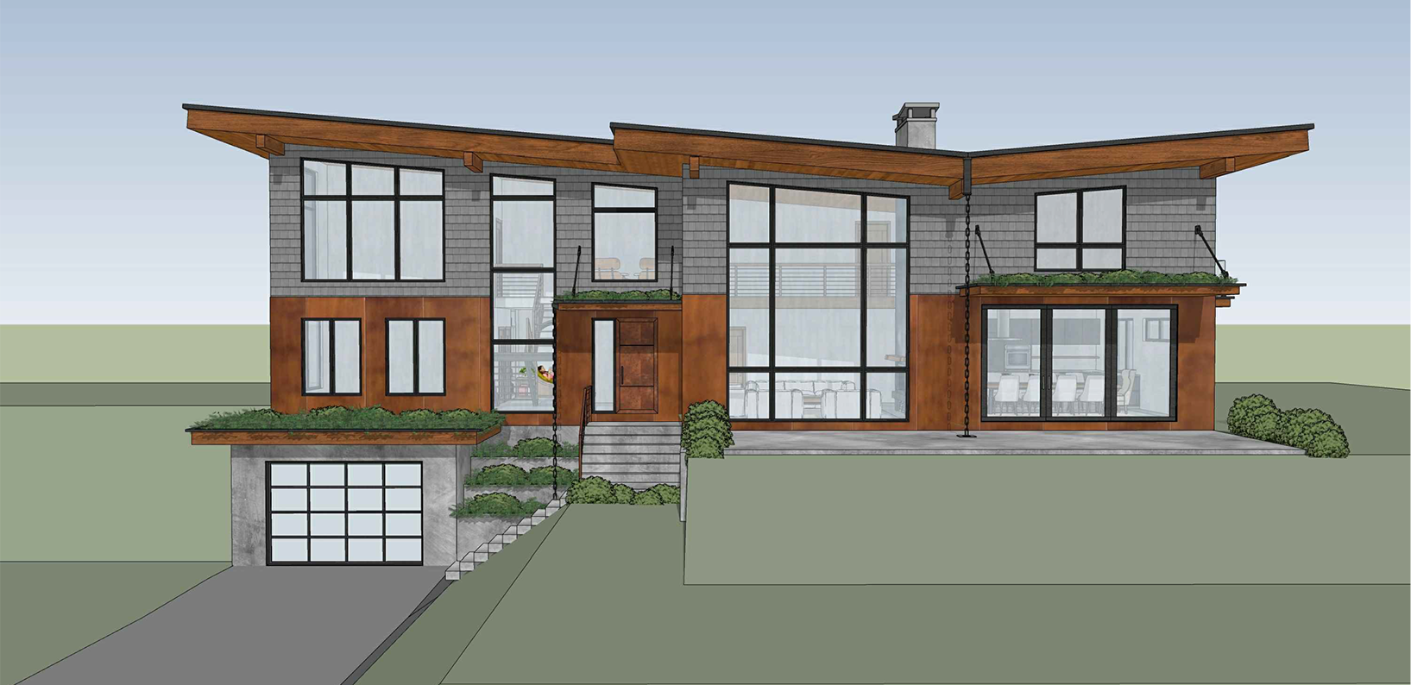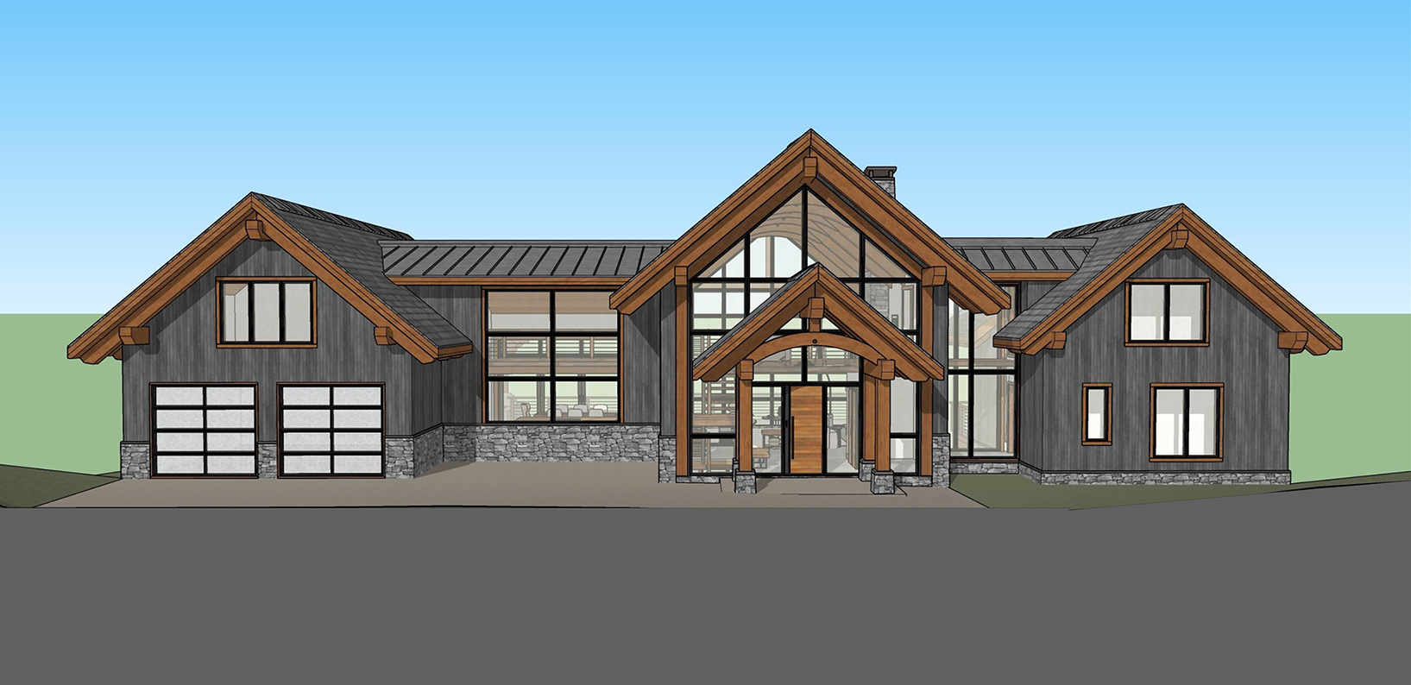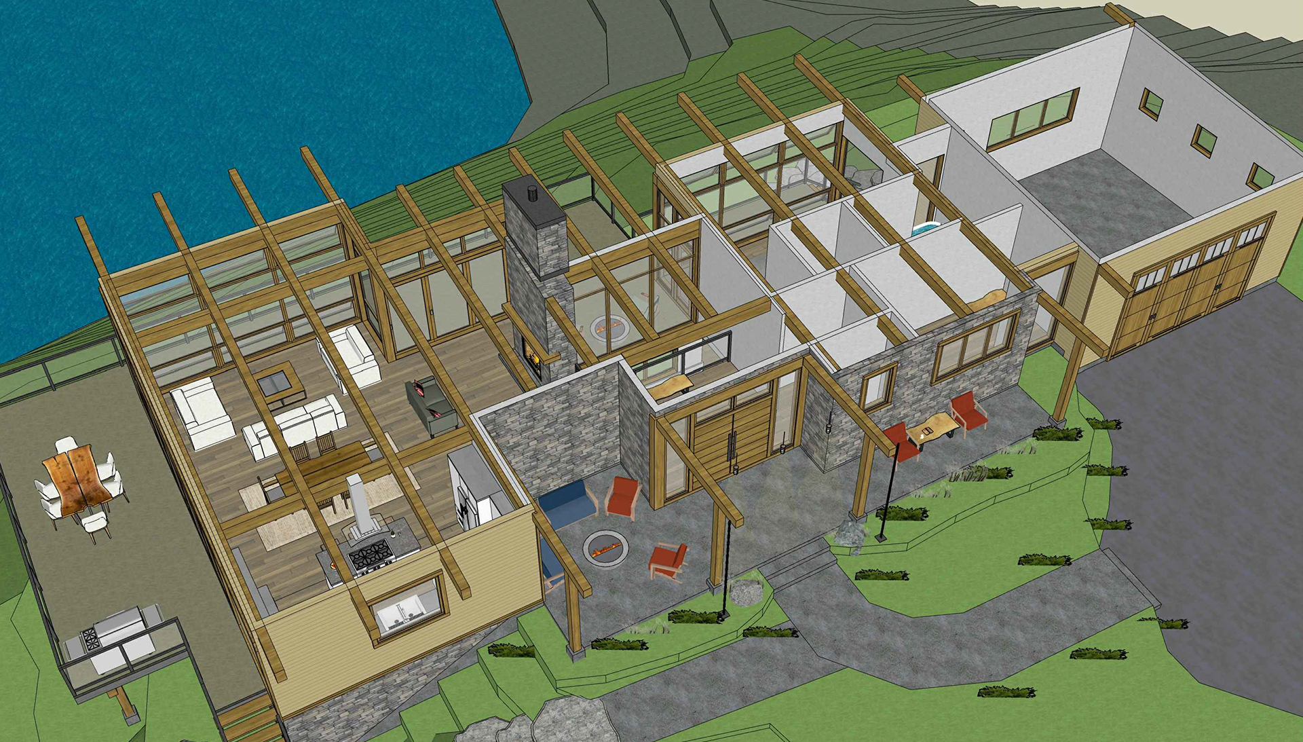
CUSTOM HOME & BUILDING DESIGN
Three options to approach your custom home, timber frame home, or building design.
OPTION A: MODIFY A PURCELL CATALOGUE DESIGN
Purcell offers custom modifications to any of our prefab timber frame home design building packages.
OPTION B: PURCELL CUSTOM DESIGN FROM SCRATCH
The Purcell Timber Frame Homes design team is ready to create a custom home design with you from “scratch”. We start the custom home design process from a brief description of your ideas and visions. We then draw 3D conceptual models and floor plans for your review. Photos, magazines, web pictures or napkin sketches – get them to us via email. We create beautifully scaled working drawings, turning your dreams into reality.
OPTION C: YOU PROVIDE THE DESIGN
We prefabricate your full house package from any custom design / architectural plan that you provide. From your plans, we create the engineered shop drawings for your home package. We provide the floors, walls, roof system, authentic timber frame, exposed metal works, windows, doors and many other details and features.
