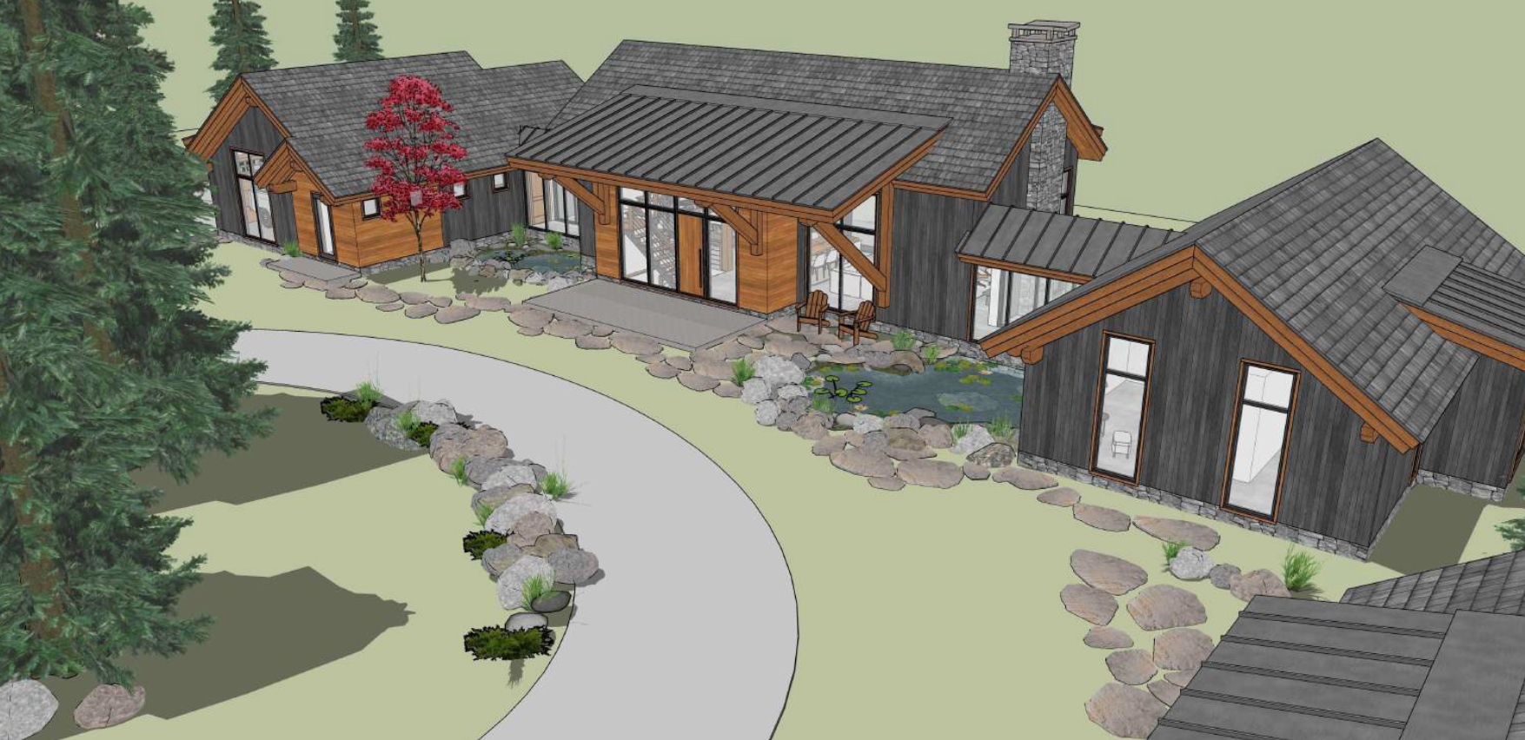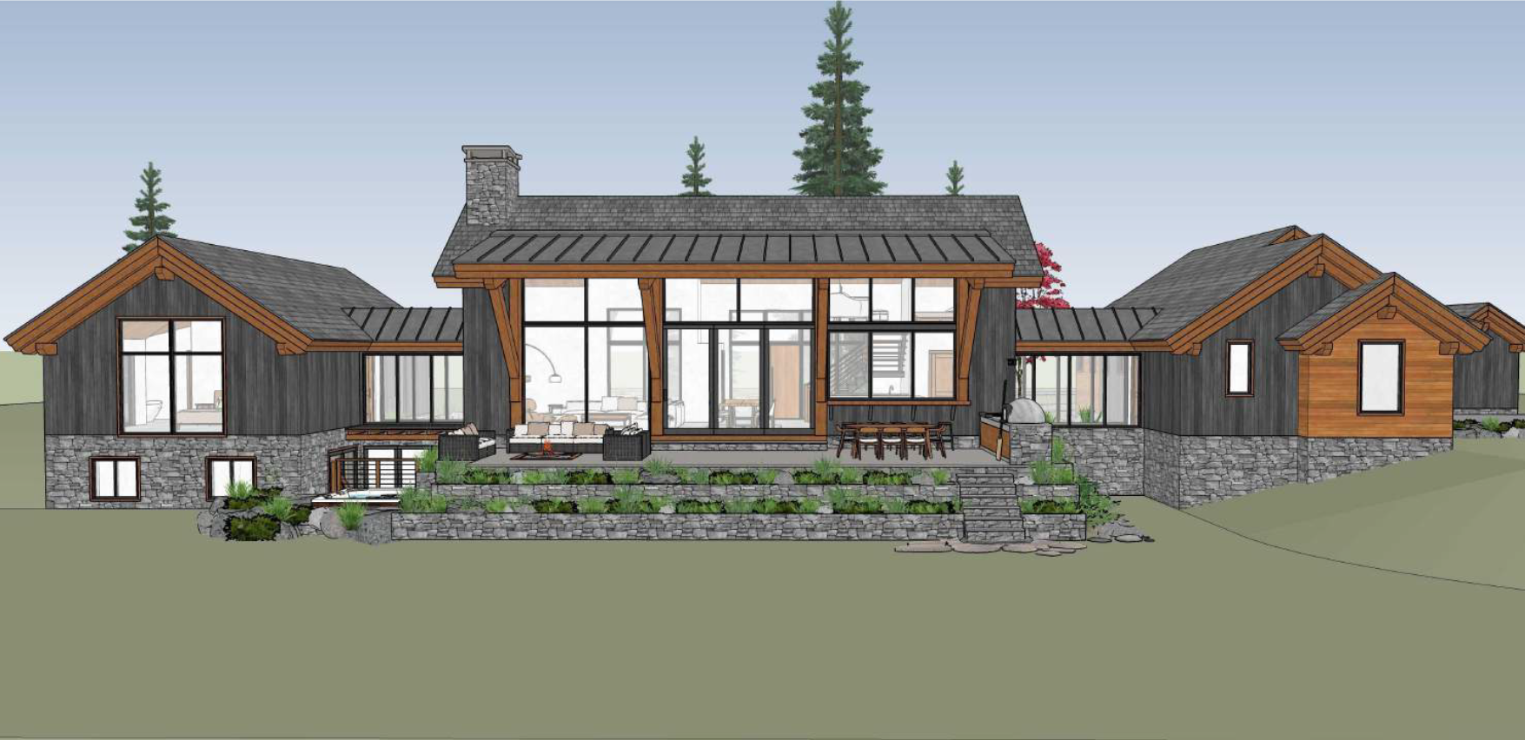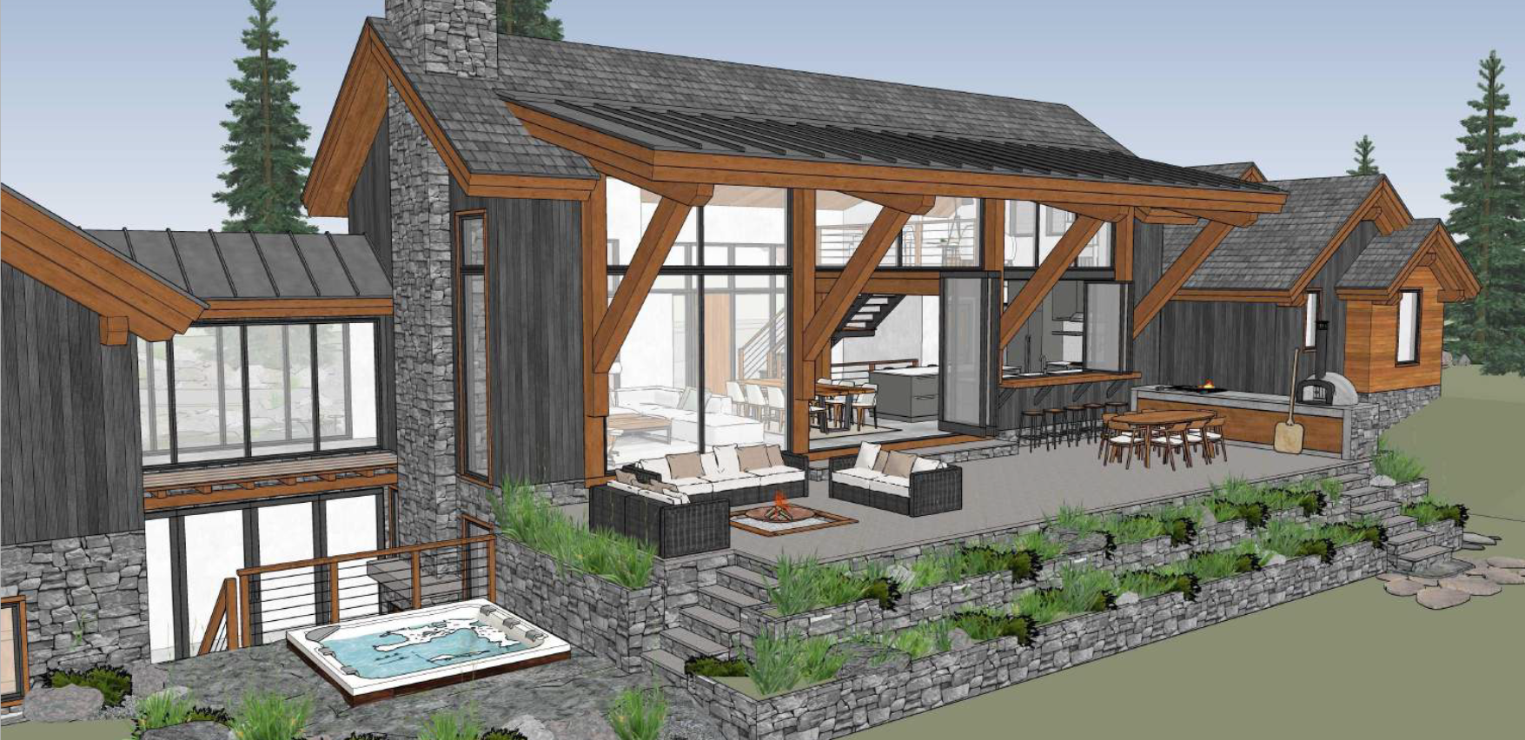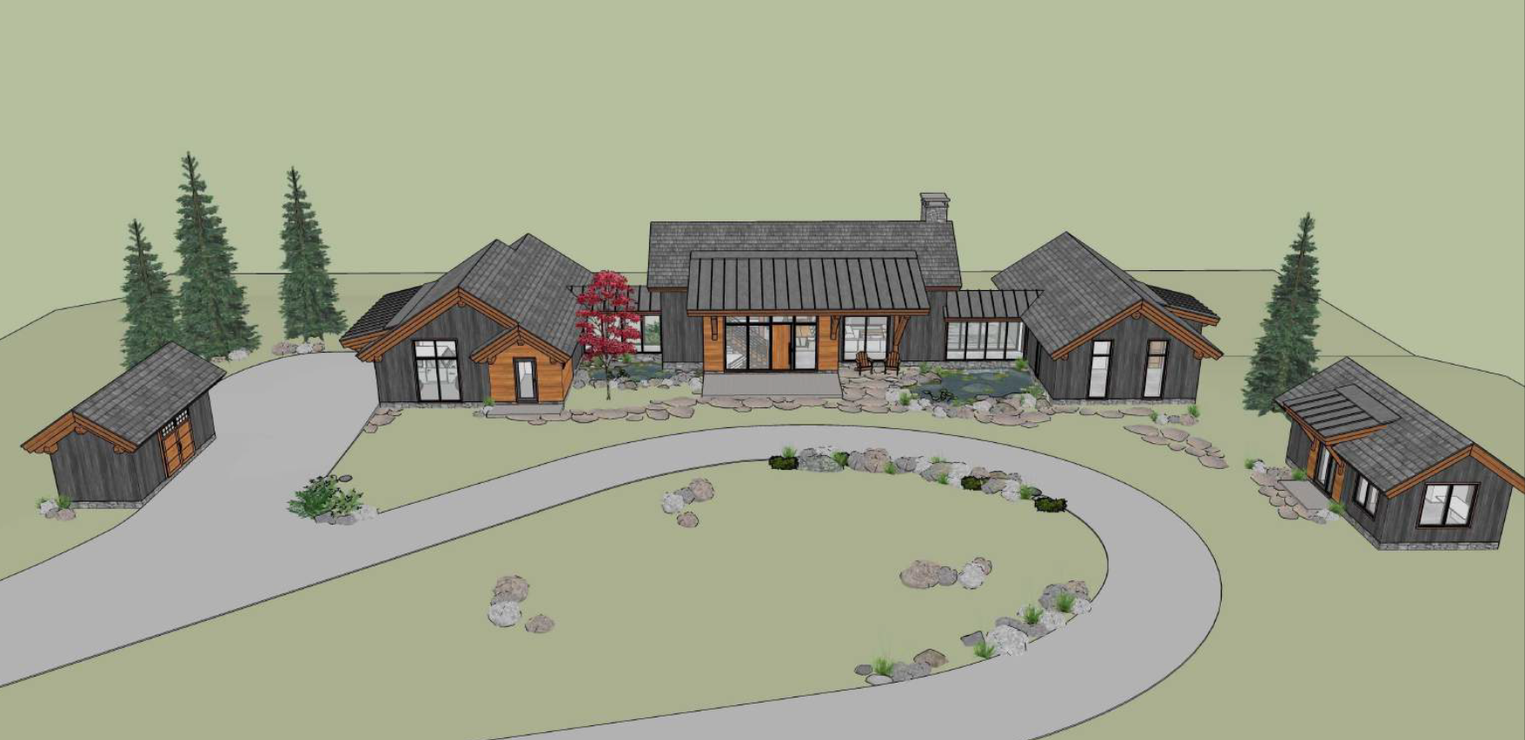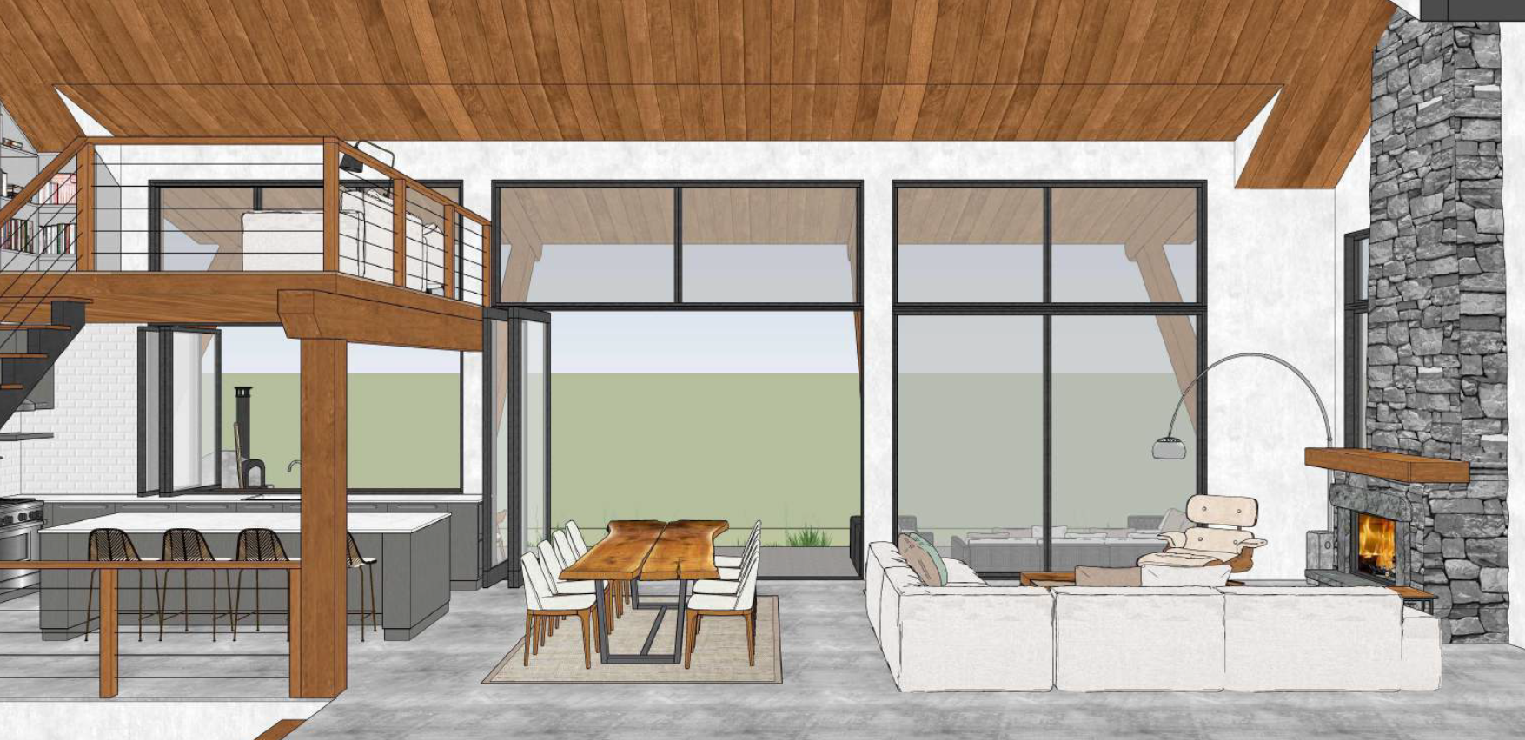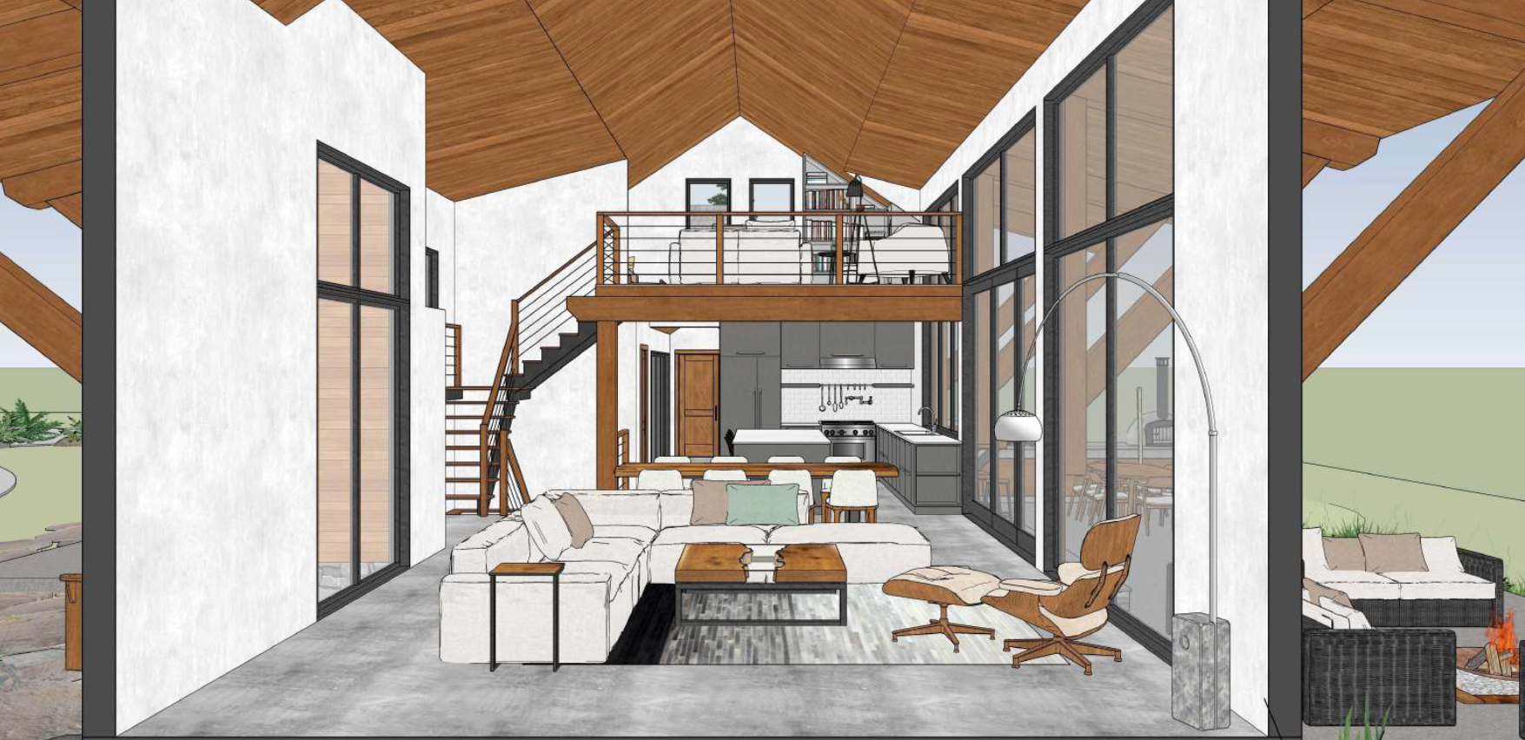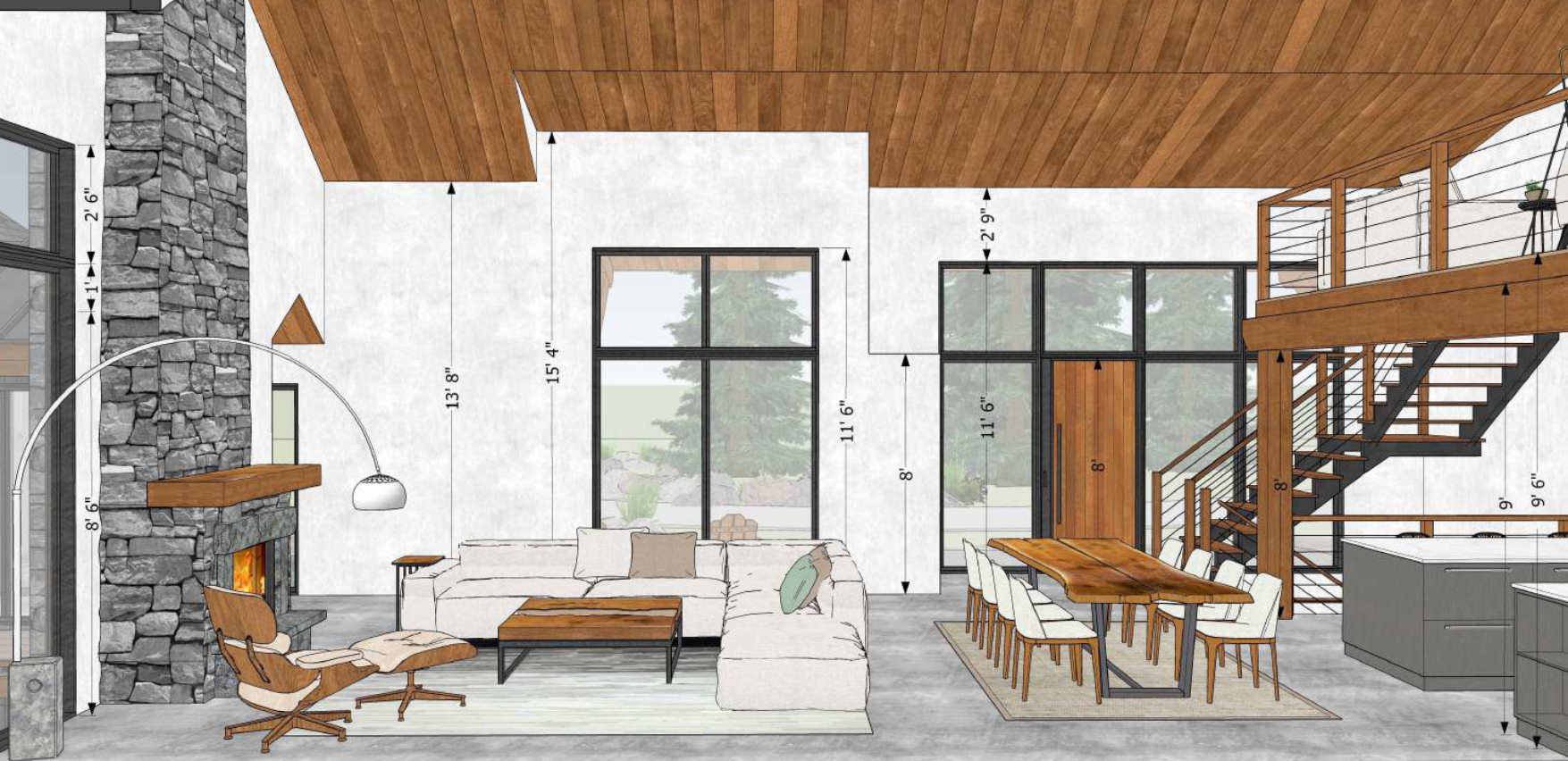MONTANA CUSTOM HOME DESIGN
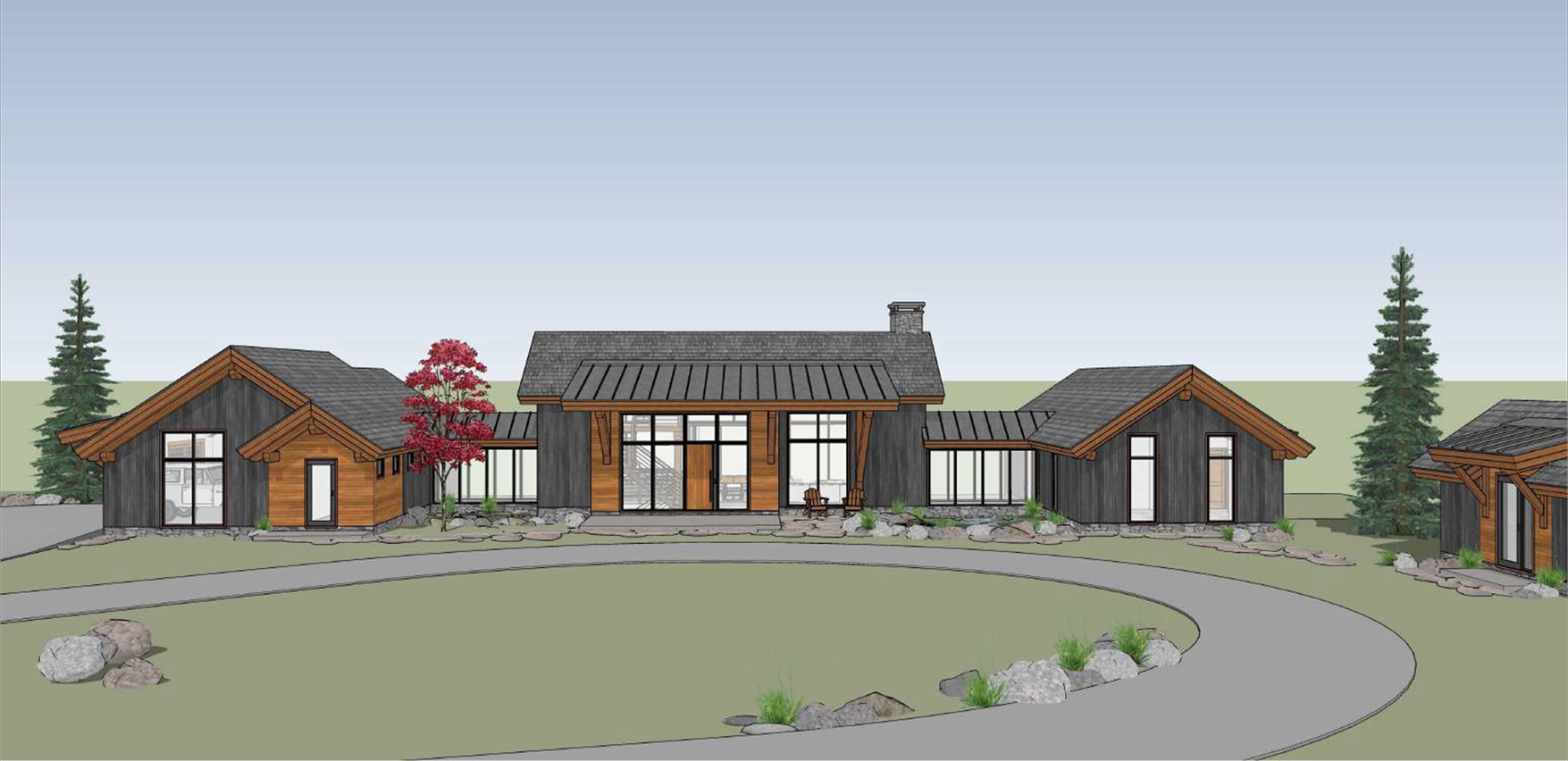
Against the stunning backdrop of Montana’s wilderness, this custom home exemplifies Mountain Modern architecture, blending rustic charm with timeless elegance. The home features classic gable roofs, a dual-pitched awning, and traditional Douglas fir beams alongside natural stone accents. Expansive windows capture views of the surrounding mountains and forests, seamlessly connecting the indoor and outdoor spaces.
The use of glass breezeways separates the main living area from the garage and bedrooms, allowing natural light to flow through the home and maintaining a harmonious connection with the environment. Inside, the open-concept layout with vaulted wood ceilings and exposed timber beams creates a sense of grandeur and warmth. The great room, anchored by a striking stone fireplace, serves as the heart of the home, while a vaulted loft space provides room for relaxation or entertaining.
The home emphasizes communal living spaces that are perfect for everyday life and hosting gatherings, ensuring effortless flow and connection between the spaces. Outdoor living is integral to the design, with a dual-pitched awning providing a sheltered space for enjoying the fresh mountain air. Thoughtfully designed outdoor spaces allow for relaxation and enjoyment of the natural surroundings.
The Montana Custom Home captures the essence of mountain modern architecture, offering a timeless style that balances rustic charm with modern luxury, deeply connected to the stunning wilderness that surrounds it.
