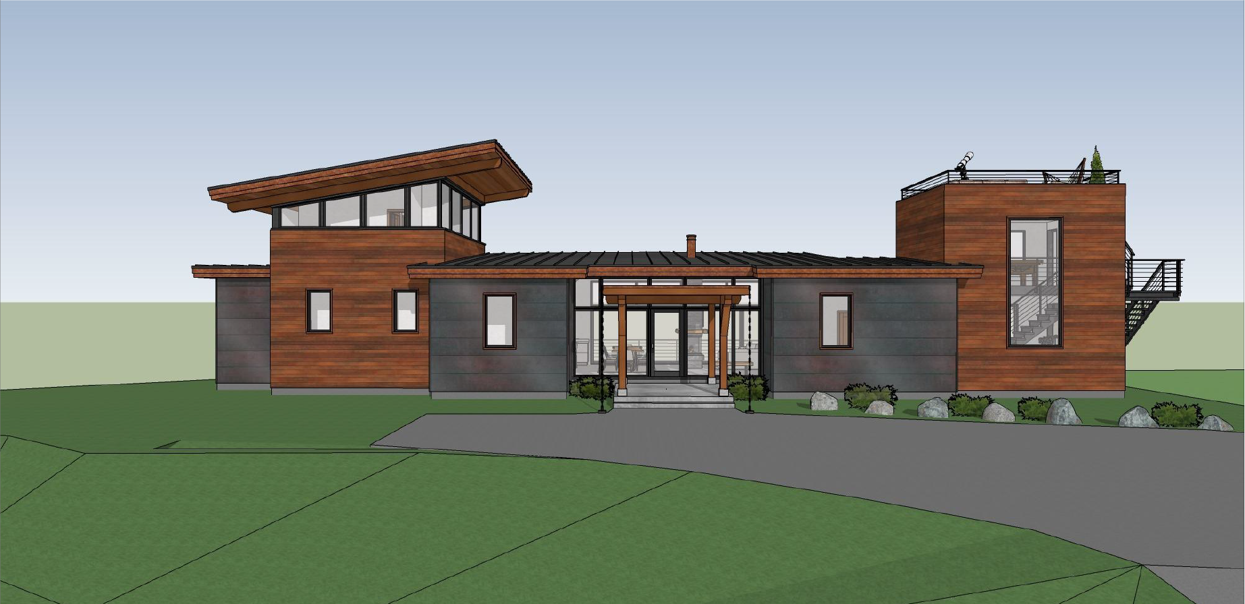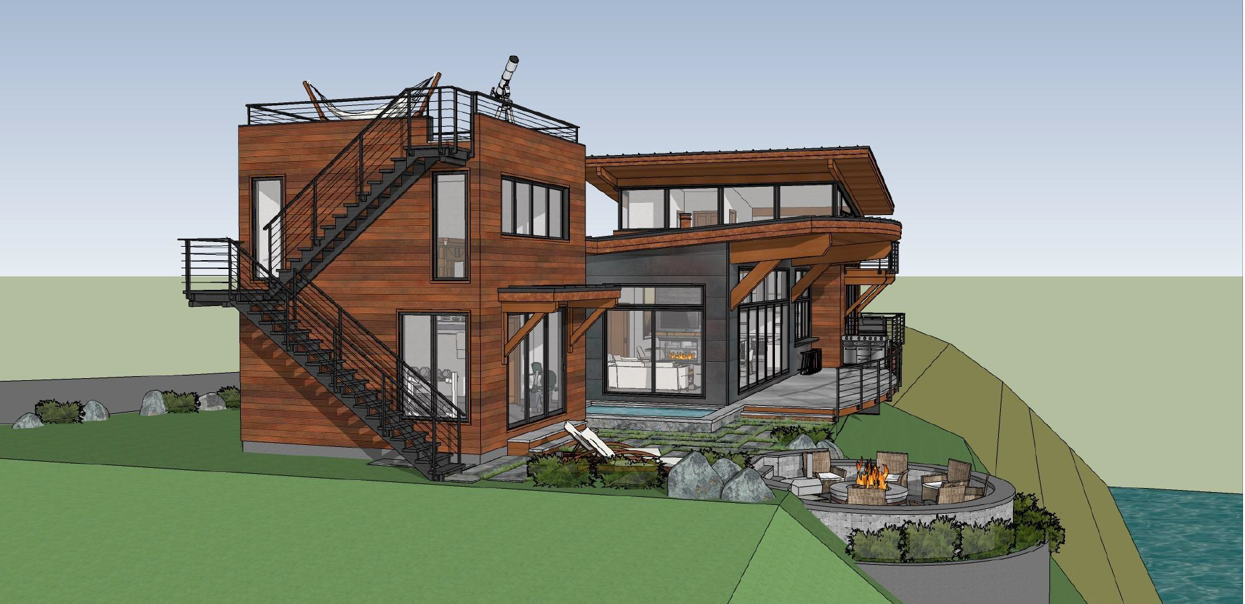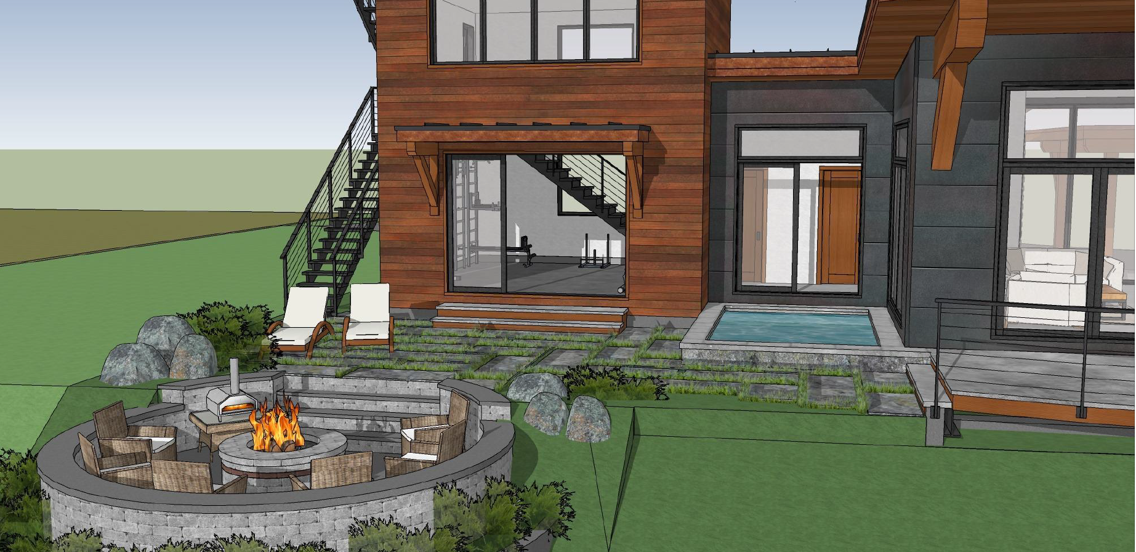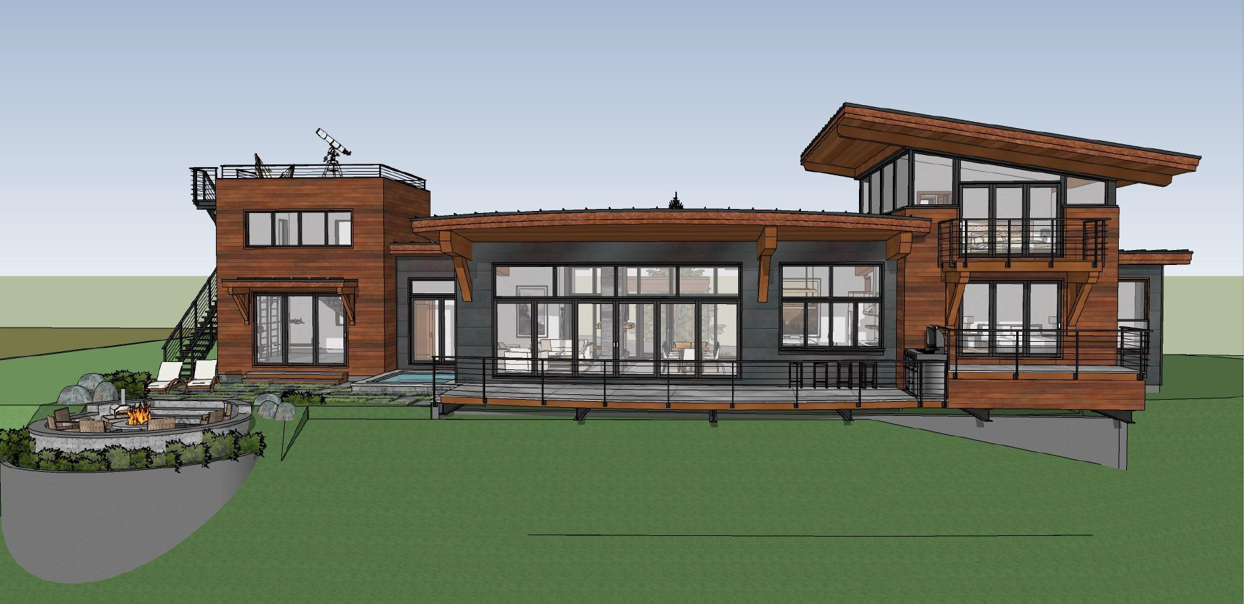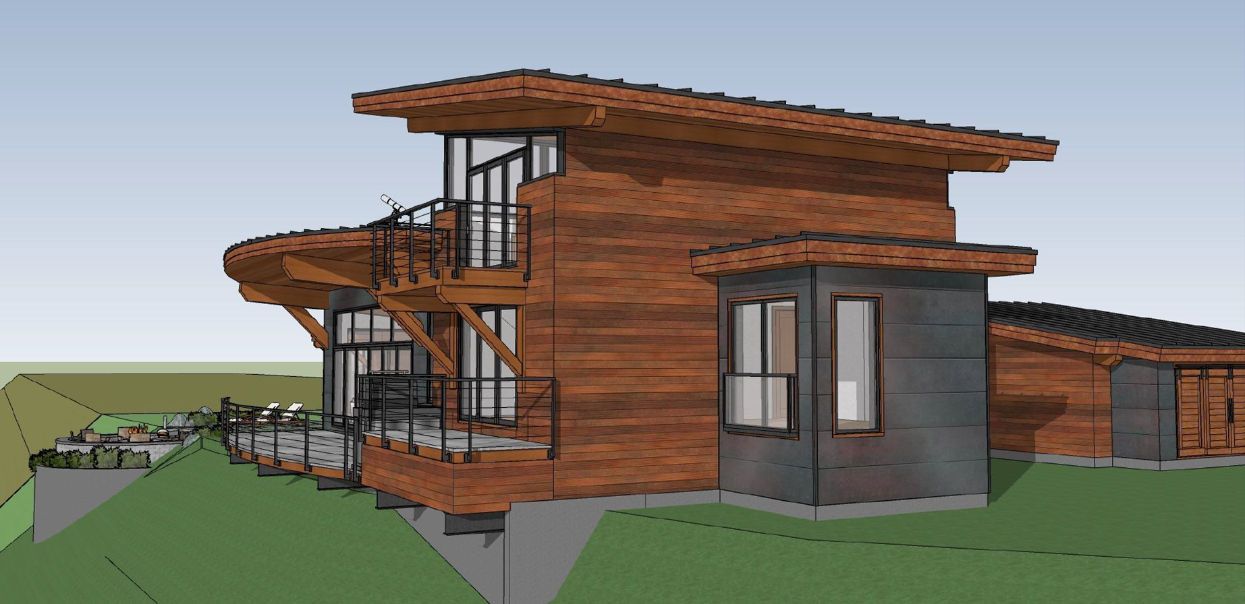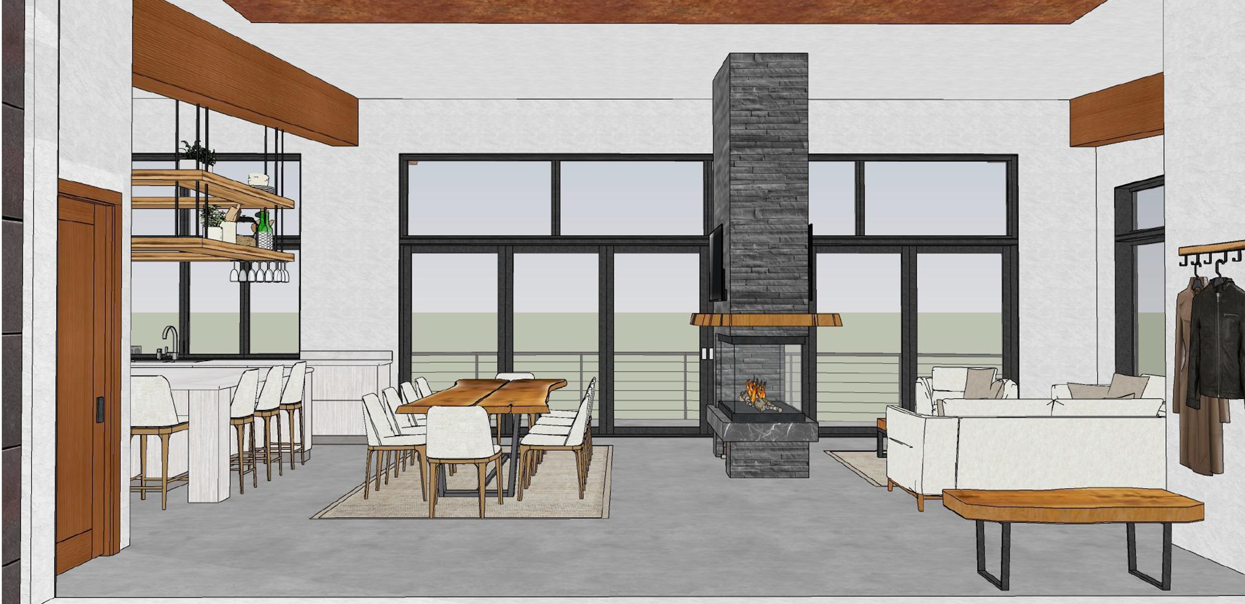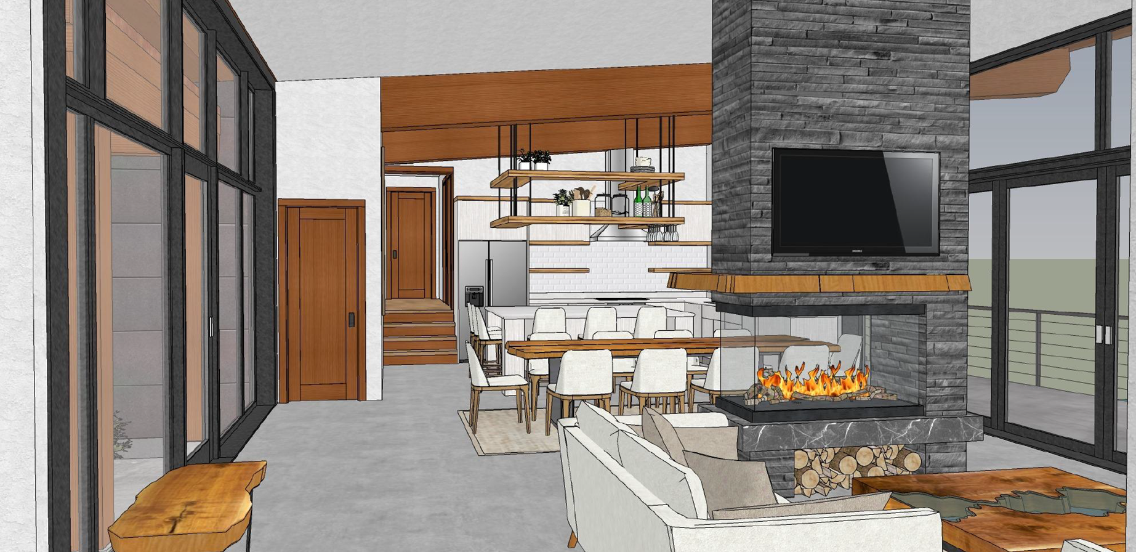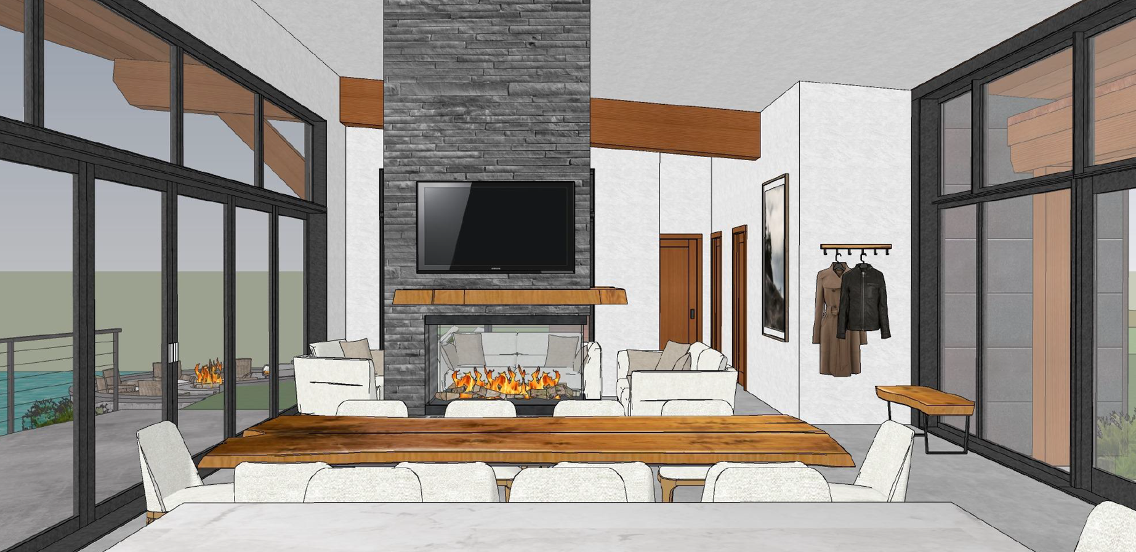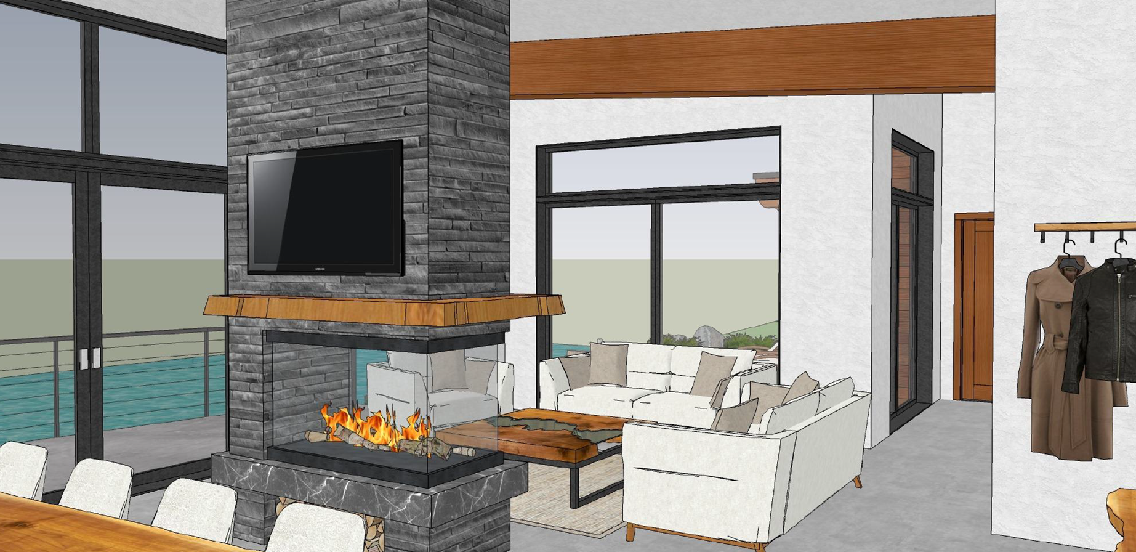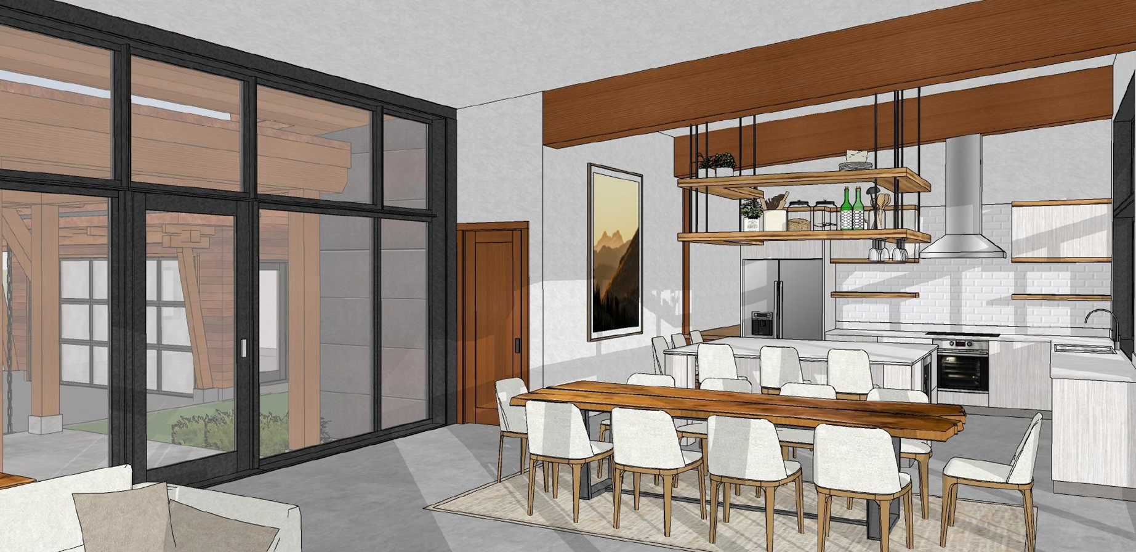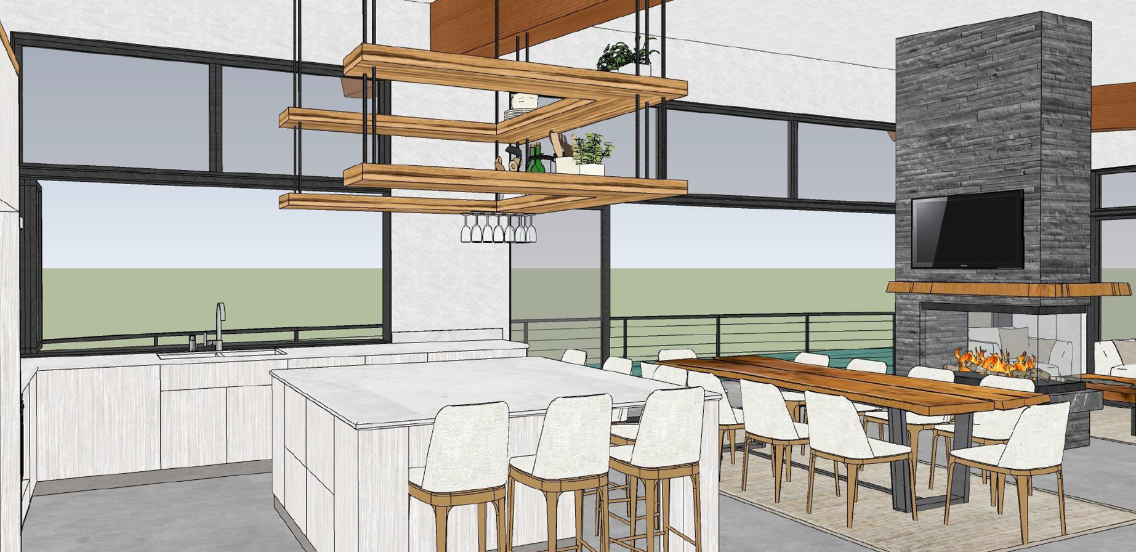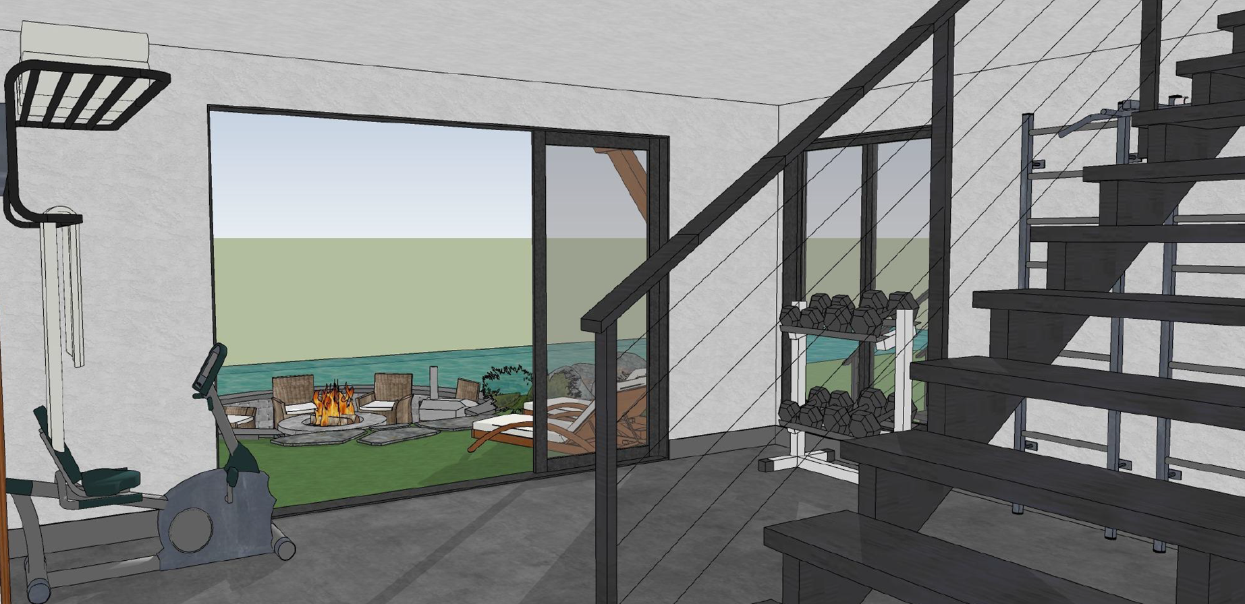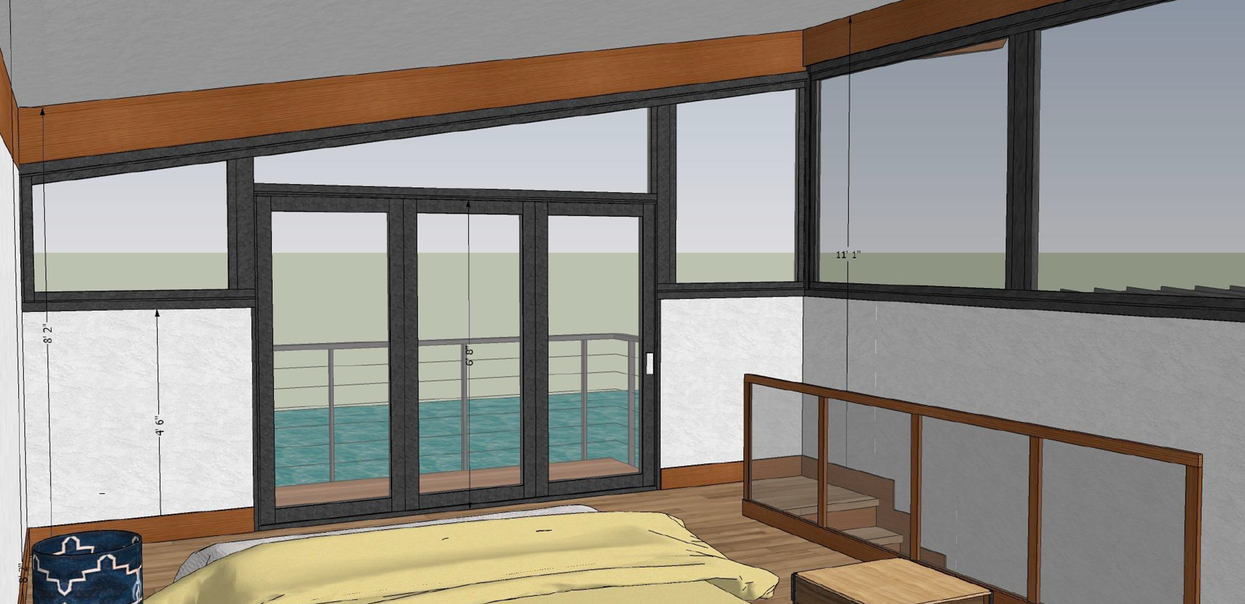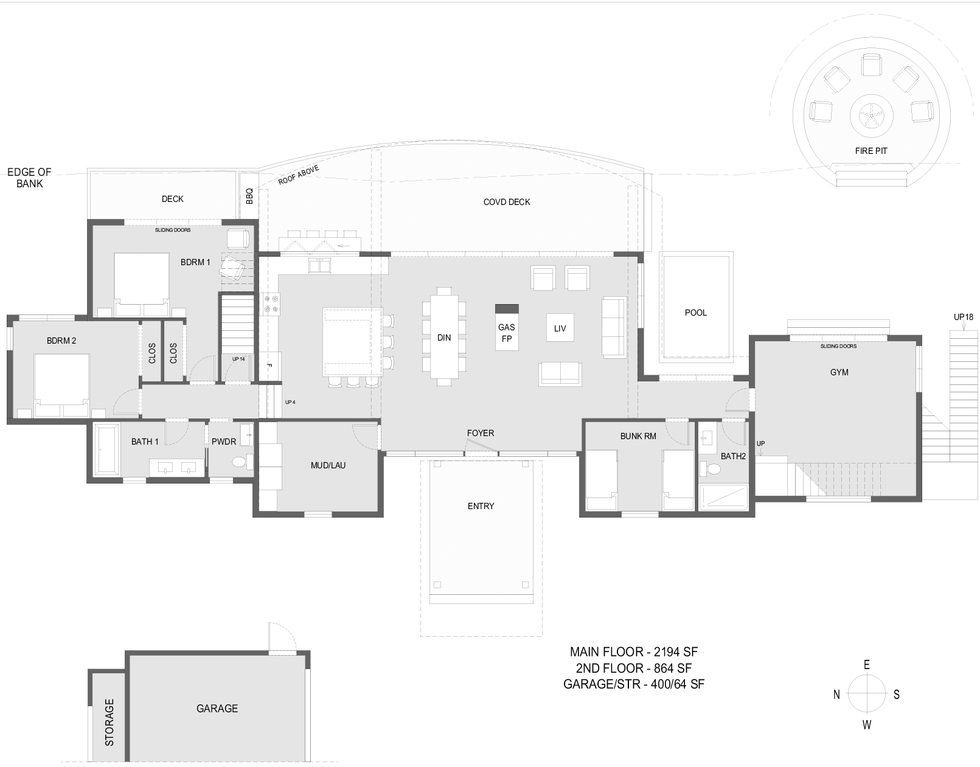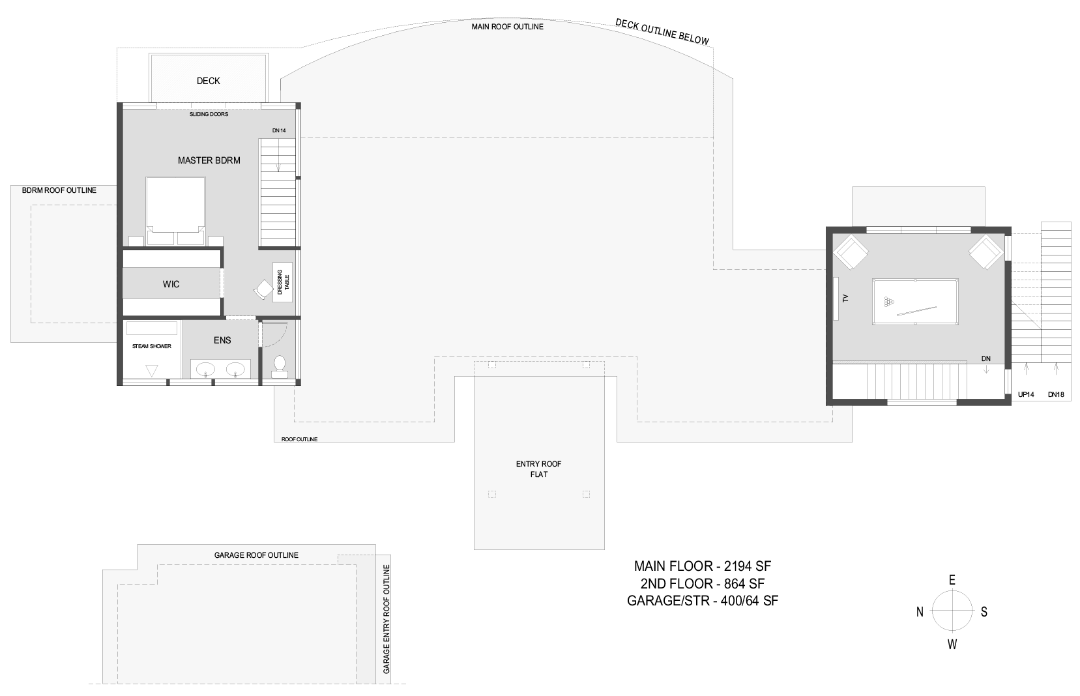ROCKY MOUNTAIN RETREAT CUSTOM HOME DESIGN
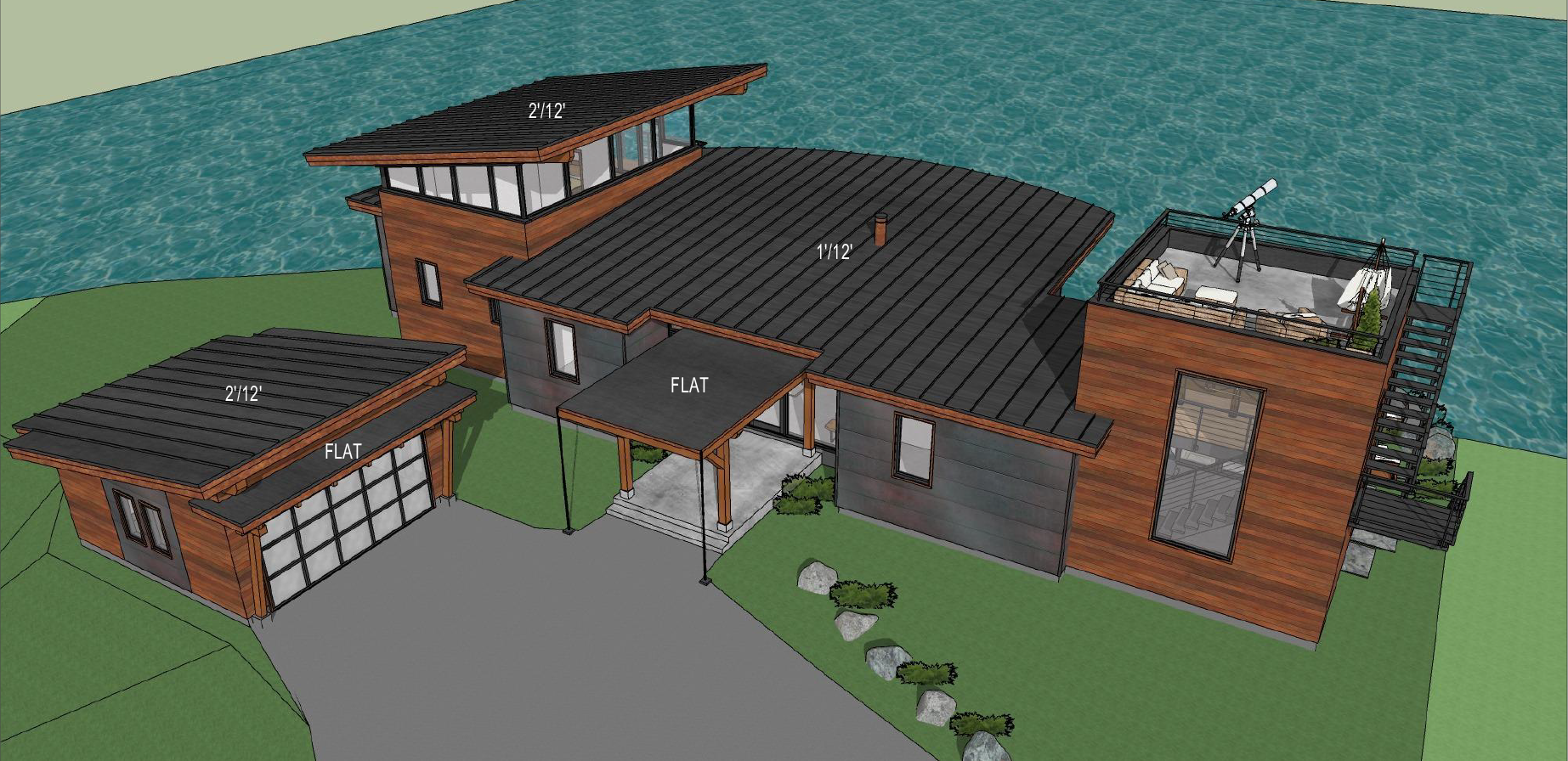
Mountain Modern architecture is a design philosophy that seamlessly blends the rugged, natural beauty of mountain landscapes with the clean lines and open spaces of contemporary design. This style celebrates the use of natural materials like wood and stone while incorporating modern elements such as expansive windows and minimalist forms to create homes that are both timeless and innovative.
This Rocky Mountain home is a quintessential example of Mountain Modern design. The use of large timber beams throughout the structure is not only a nod to traditional craftsmanship but also a defining feature of the Mountain Modern aesthetic. These beams, with their raw, natural beauty, provide both structural support and a warm, inviting ambiance, perfectly complementing the surrounding landscape.
The open-concept floor plan is another hallmark of Mountain Modern architecture. This design allows for a seamless flow between living spaces, creating a sense of unity and spaciousness. The expansive windows that define this home are strategically placed to frame the stunning mountain views, bringing the outdoors in and ensuring every room is bathed in natural light.
One of the most distinctive features of this home is its rounded roof overhang. This unique architectural element softens the lines of the house, creating a more organic connection with the natural surroundings. The curved roofline is not only visually striking but also functional, providing protection from the elements and enhancing the home’s overall aesthetic appeal.
Adding to the allure of this Mountain Modern retreat is the stargazing rooftop patio. This elevated space offers a unique opportunity to immerse oneself in the natural beauty of the Rockies, whether it’s for enjoying panoramic views by day or stargazing at night. The rooftop patio encapsulates the essence of modern mountain living—where luxury meets nature in a harmonious and breathtaking setting.
